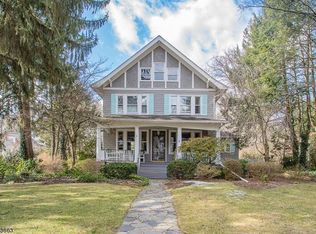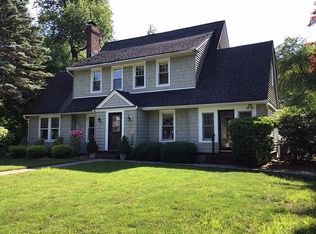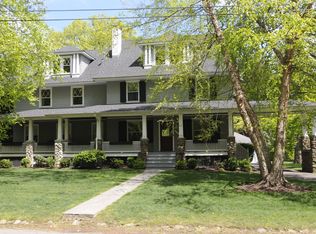This wonderful Colonial style home is located in the highly desirable Prospect Park neighborhood of Glen Rock. The beautiful wraparound front porch welcomes you into this classic and updated home. The living room has soaring ceiling, custom builtins and mantle. The formal dining room is perfect for family entertaining. The updated kitchen has SS appliances, granite countertops and a gas fireplace. The second floor has a full bath, light and bright bedroom and the spacious master bedroom with ensuite. There are two more "tree top" bedrooms and an attic space on the third floor. Downstairs is a finished rec room, a half bath, laundry room and shop. Plenty of space for a family relax. Lots of storage. Outside is a fully fenced, expansive, flat backyard will a large deck and detached two car garage. Located close to both train and bus transportation to NYC. Glen Rock schools are among the highest rated in NJ. A must see! By appointment only. 201-444-9569
This property is off market, which means it's not currently listed for sale or rent on Zillow. This may be different from what's available on other websites or public sources.


