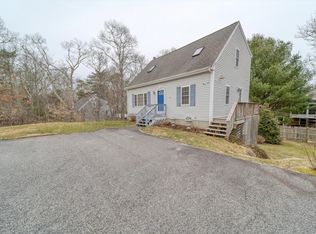Recently updated, 4 bedroom colonial gambrel, with attached 1 1/2 car garage/workshop/studio allowing off street parking for 5 vehicles. Newer front walkway and landscaping, along with a new road installed summer 2010 now town owned complete with drainage and plowing. New front porch and entrance into a mud room that leads to a brand new 3/4 bath complete with 1st floor laundry. The first floor has a great open floor plan with a front to back living room and kitchen, along with a full bath, which is perfect for entertaining. Off of the kitchen is a large rear deck with stairs over the patio outside the walkout basement to a nice yard complete with a shed and fire pit, perfect for summer BBQ's. The second floor above the kitchen and living room has 3 bedrooms along with a full bath. A second set of stairs leads from the mud room to above the garage where there is aproximately 360 sqft of living space, considered and permitted as a bedroom by town standards, it is currently being used as the master bedroom suite/ home office area and wet bar. This room is a perfect flex space that can be used as an entertainment room, a bedroom, office, or studio. central vacuum was roughed into the newer addition of the house, and the first floor of the older part of the structure, for the price of a quality vacuum cleaner the system could be completed Neighborhood Description Great down to earth neighbors, the type of neighbors that say hello to you and keep an eye out when you are away. Short walk to Santuit Pond landing for fishing, boating, etc... Conservation land less than a 1/2 mile walk through the neighborhood, great for taking hikes with the family or dogs.
This property is off market, which means it's not currently listed for sale or rent on Zillow. This may be different from what's available on other websites or public sources.


