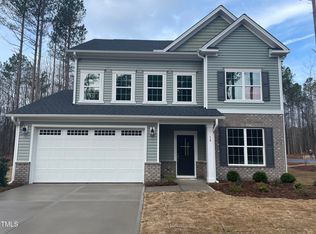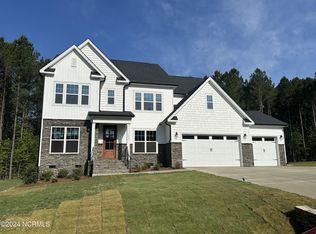Sold for $562,972 on 08/14/24
$562,972
42 Flight Pattern Way, Garner, NC 27529
4beds
2,684sqft
Single Family Residence, Residential
Built in 2023
0.69 Acres Lot
$567,100 Zestimate®
$210/sqft
$2,508 Estimated rent
Home value
$567,100
$527,000 - $612,000
$2,508/mo
Zestimate® history
Loading...
Owner options
Explore your selling options
What's special
Your dream home awaits in this magnificent community of estate-sized lots, each surrounded by soaring trees offering privacy amidst a serene setting. The Roanoke boasts a first floor owners' suite, complete with a luxury bathroom and huge walk-in closet, providing the convenience and peace of mind of one level living. The first floor also features a large family room with vaulted ceilings open to the second floor offering a sense of openness and grandeur. The adjacent kitchen includes stainless appliances, 42' cabinets and an oversized island. Completing the first floor is an office/study and laundry/mud room. A screened porch off the kitchen can be a place to relax and rejuvenate, while taking in the over 2/3 acre homesite. Upstairs features 3 generously sized bedrooms and 2 bathrooms. A loft provides a variety of options; a space for gaming, homework, office, or just hanging out. The 3 car garage is perfect for an additional car or storage. Incentive of $25,000 available for limited time with the use of preferred lender/title.
Zillow last checked: 8 hours ago
Listing updated: October 27, 2025 at 07:50pm
Listed by:
Lisa Richland 240-610-9402,
Caruso Homes Realty NC, LLC
Bought with:
Lisa Richland, 347575
Caruso Homes Realty NC, LLC
Source: Doorify MLS,MLS#: 2522632
Facts & features
Interior
Bedrooms & bathrooms
- Bedrooms: 4
- Bathrooms: 4
- Full bathrooms: 3
- 1/2 bathrooms: 1
Heating
- Electric, Forced Air, Zoned
Cooling
- Central Air, Electric, Zoned
Appliances
- Included: Dishwasher, Electric Range, Electric Water Heater, Microwave, Plumbed For Ice Maker, Range Hood, Self Cleaning Oven
- Laundry: Laundry Room, Main Level
Features
- Bathtub Only, Bathtub/Shower Combination, Double Vanity, Entrance Foyer, Granite Counters, High Ceilings, Pantry, Master Downstairs, Quartz Counters, Separate Shower, Vaulted Ceiling(s), Walk-In Closet(s), Walk-In Shower, Water Closet
- Flooring: Carpet, Ceramic Tile, Vinyl
- Windows: Insulated Windows
- Number of fireplaces: 1
- Fireplace features: Family Room, Sealed Combustion
Interior area
- Total structure area: 2,684
- Total interior livable area: 2,684 sqft
- Finished area above ground: 2,684
- Finished area below ground: 0
Property
Parking
- Total spaces: 3
- Parking features: Attached, Concrete, Driveway, Garage
- Has attached garage: Yes
Accessibility
- Accessibility features: Accessible Washer/Dryer
Features
- Levels: Two
- Stories: 2
- Patio & porch: Enclosed, Porch, Screened
- Exterior features: Rain Gutters
- Has view: Yes
Lot
- Size: 0.69 Acres
- Dimensions: 125.5 x 245.6
- Features: Wooded
Details
- Parcel number: 6
- Special conditions: Standard
Construction
Type & style
- Home type: SingleFamily
- Architectural style: Farmhouse
- Property subtype: Single Family Residence, Residential
Materials
- Board & Batten Siding, Radiant Barrier, Stone, Vinyl Siding
- Foundation: Slab
Condition
- New construction: Yes
- Year built: 2023
- Major remodel year: 2024
Details
- Builder name: Caruso Homes
Utilities & green energy
- Sewer: Septic Tank
- Water: Public
- Utilities for property: Cable Available
Green energy
- Energy efficient items: Lighting, Thermostat
Community & neighborhood
Community
- Community features: Street Lights
Location
- Region: Garner
- Subdivision: Brant Station
HOA & financial
HOA
- Has HOA: Yes
- HOA fee: $225 quarterly
- Services included: Insurance
Price history
| Date | Event | Price |
|---|---|---|
| 8/14/2024 | Sold | $562,972+2.2%$210/sqft |
Source: | ||
| 1/6/2024 | Pending sale | $550,589$205/sqft |
Source: | ||
| 10/8/2023 | Price change | $550,589+0.4%$205/sqft |
Source: | ||
| 9/16/2023 | Price change | $548,354+3.2%$204/sqft |
Source: | ||
| 7/28/2023 | Price change | $531,100-4.7%$198/sqft |
Source: | ||
Public tax history
| Year | Property taxes | Tax assessment |
|---|---|---|
| 2025 | $3,504 +565.6% | $551,850 +749% |
| 2024 | $527 | $65,000 |
Find assessor info on the county website
Neighborhood: 27529
Nearby schools
GreatSchools rating
- 6/10West View ElementaryGrades: PK-5Distance: 1.7 mi
- 9/10Cleveland MiddleGrades: 6-8Distance: 1.8 mi
- 4/10West Johnston HighGrades: 9-12Distance: 4.1 mi
Schools provided by the listing agent
- Elementary: Johnston - West View
- Middle: Johnston - Cleveland
- High: Johnston - W Johnston
Source: Doorify MLS. This data may not be complete. We recommend contacting the local school district to confirm school assignments for this home.
Get a cash offer in 3 minutes
Find out how much your home could sell for in as little as 3 minutes with a no-obligation cash offer.
Estimated market value
$567,100
Get a cash offer in 3 minutes
Find out how much your home could sell for in as little as 3 minutes with a no-obligation cash offer.
Estimated market value
$567,100

