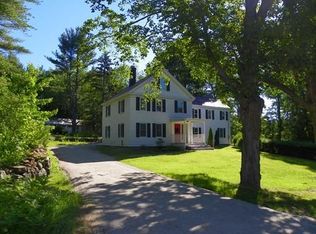Call or Text Penny at 978-985-8715 to see this or any listing. Expanded cape with first floor master suite, stainless steel chef's kitchen with nice tile work, pot-filler over stove, stone counters. LR includes updated FP. New flooring and windows provide comfort, efficiency and good looks! Bonus space in walkout basement provides ample room for hobbies, games or exercise. Step out onto the deck, overlooking wooded rolling terrain. Paved parking out front. Very attractive home.
This property is off market, which means it's not currently listed for sale or rent on Zillow. This may be different from what's available on other websites or public sources.
