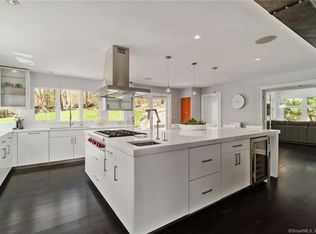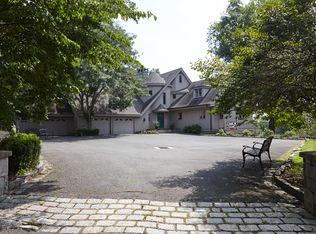Sold for $1,225,000
$1,225,000
42 Farview Farm Road, Redding, CT 06896
4beds
4,790sqft
Single Family Residence
Built in 1987
2.05 Acres Lot
$1,372,500 Zestimate®
$256/sqft
$6,939 Estimated rent
Home value
$1,372,500
$1.29M - $1.47M
$6,939/mo
Zestimate® history
Loading...
Owner options
Explore your selling options
What's special
Prepare to embark on a life of comfort, style, and sophistication. 42 Farview Farm Rd. is a stunning contemporary home in Redding, CT where modern elegance meets unparalleled comfort. This gem has undergone a complete cosmetic transformation, leaving no detail untouched. Step inside this magnificent residence and be greeted by a harmonious blend of contemporary design and timeless appeal. From the brand new kitchen boasting state-of-the-art appliances to the meticulously updated bathrooms, no expense has been spared in creating a truly luxurious living experience. Every inch has been thoughtfully upgraded, from the stylish fixtures to new garage doors. The result is a space with an abundance of natural light that feels open and brand new. The primary bedroom suite is a sanctuary of indulgence, featuring an enormous walk-in closet and a stunning master bath where relaxation becomes an art form. Located within a private community with exclusive access to a shared clubhouse, tennis courts, and an inviting inground heated pool. Whether you're seeking a quiet retreat or a place to entertain, it's the perfect balance of serenity and recreation. Surrounded by lush landscaping, it's a testament to refined living. Immerse yourself in the picturesque surroundings & enjoy the tranquility that only nature can provide. With its impeccable updates, abundant amenities, and prime location in Fairfield County, 42 Farview Farm Rd. is ready to welcome you home. Owner is a licensed realtor in CT, NY & Texas however not representing the sale.
Zillow last checked: 8 hours ago
Listing updated: August 03, 2023 at 01:31pm
Listed by:
Courtney Martin 203-917-2700,
Coldwell Banker Realty 203-438-9000
Bought with:
George Pastorok, RES.0525111
Coldwell Banker Realty
Source: Smart MLS,MLS#: 170575523
Facts & features
Interior
Bedrooms & bathrooms
- Bedrooms: 4
- Bathrooms: 5
- Full bathrooms: 4
- 1/2 bathrooms: 1
Primary bedroom
- Features: Full Bath, Hardwood Floor, Vaulted Ceiling(s), Walk-In Closet(s)
- Level: Main
- Area: 304 Square Feet
- Dimensions: 16 x 19
Bedroom
- Features: Full Bath, Hardwood Floor, Wall/Wall Carpet
- Level: Upper
- Area: 234 Square Feet
- Dimensions: 13 x 18
Bedroom
- Features: Hardwood Floor, Wall/Wall Carpet
- Level: Upper
- Area: 238 Square Feet
- Dimensions: 14 x 17
Bedroom
- Features: Hardwood Floor, Wall/Wall Carpet
- Level: Upper
- Area: 168 Square Feet
- Dimensions: 12 x 14
Dining room
- Features: Hardwood Floor
- Level: Main
- Area: 247 Square Feet
- Dimensions: 13 x 19
Family room
- Features: Fireplace, Hardwood Floor
- Level: Main
- Area: 570 Square Feet
- Dimensions: 19 x 30
Kitchen
- Features: Dining Area, Hardwood Floor, Sliders
- Level: Main
- Area: 208 Square Feet
- Dimensions: 13 x 16
Living room
- Features: High Ceilings, Fireplace, Hardwood Floor
- Level: Main
- Area: 323 Square Feet
- Dimensions: 17 x 19
Office
- Level: Lower
Other
- Features: Studio
- Level: Lower
Rec play room
- Features: Sliders
- Level: Lower
Heating
- Baseboard, Oil, Propane
Cooling
- Central Air
Appliances
- Included: Gas Cooktop, Oven, Microwave, Dishwasher, Washer, Dryer, Wine Cooler, Water Heater, Electric Water Heater
- Laundry: Main Level
Features
- Entrance Foyer
- Basement: Full,Finished,Garage Access,Storage Space
- Attic: Access Via Hatch
- Number of fireplaces: 2
Interior area
- Total structure area: 4,790
- Total interior livable area: 4,790 sqft
- Finished area above ground: 3,758
- Finished area below ground: 1,032
Property
Parking
- Total spaces: 3
- Parking features: Attached, Circular Driveway
- Attached garage spaces: 3
- Has uncovered spaces: Yes
Features
- Patio & porch: Deck
- Has private pool: Yes
Lot
- Size: 2.05 Acres
- Features: Subdivided, Level, Sloped
Details
- Parcel number: 270877
- Zoning: R-2
Construction
Type & style
- Home type: SingleFamily
- Architectural style: Colonial,Contemporary
- Property subtype: Single Family Residence
Materials
- Vertical Siding, Wood Siding
- Foundation: Concrete Perimeter
- Roof: Asphalt
Condition
- New construction: No
- Year built: 1987
Utilities & green energy
- Sewer: Septic Tank
- Water: Well
Community & neighborhood
Community
- Community features: Planned Unit Development
Location
- Region: Redding
- Subdivision: Farview Farm
HOA & financial
HOA
- Has HOA: Yes
- HOA fee: $1,100 quarterly
- Amenities included: Clubhouse, Pool, Tennis Court(s)
- Services included: Pool Service, Road Maintenance
Price history
| Date | Event | Price |
|---|---|---|
| 8/2/2023 | Sold | $1,225,000-2%$256/sqft |
Source: | ||
| 6/16/2023 | Contingent | $1,250,000$261/sqft |
Source: | ||
| 6/8/2023 | Listed for sale | $1,250,000+70.1%$261/sqft |
Source: | ||
| 6/18/2021 | Sold | $735,000-6.4%$153/sqft |
Source: | ||
| 5/20/2021 | Contingent | $785,000$164/sqft |
Source: | ||
Public tax history
| Year | Property taxes | Tax assessment |
|---|---|---|
| 2025 | $17,969 +2.9% | $608,300 |
| 2024 | $17,470 +3.7% | $608,300 |
| 2023 | $16,844 +1.5% | $608,300 +22.2% |
Find assessor info on the county website
Neighborhood: 06896
Nearby schools
GreatSchools rating
- 8/10John Read Middle SchoolGrades: 5-8Distance: 3 mi
- 7/10Joel Barlow High SchoolGrades: 9-12Distance: 4.7 mi
- 8/10Redding Elementary SchoolGrades: PK-4Distance: 3.6 mi
Schools provided by the listing agent
- High: Joel Barlow
Source: Smart MLS. This data may not be complete. We recommend contacting the local school district to confirm school assignments for this home.
Get pre-qualified for a loan
At Zillow Home Loans, we can pre-qualify you in as little as 5 minutes with no impact to your credit score.An equal housing lender. NMLS #10287.
Sell for more on Zillow
Get a Zillow Showcase℠ listing at no additional cost and you could sell for .
$1,372,500
2% more+$27,450
With Zillow Showcase(estimated)$1,399,950

