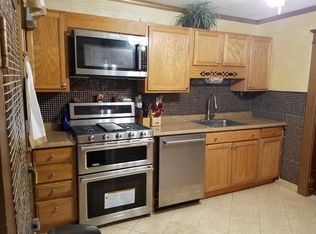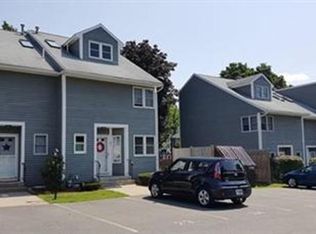Sold for $400,000 on 06/14/24
$400,000
42 Farmland Rd #D, Lowell, MA 01850
3beds
1,344sqft
Condominium, Townhouse
Built in 1986
-- sqft lot
$-- Zestimate®
$298/sqft
$-- Estimated rent
Home value
Not available
Estimated sales range
Not available
Not available
Zestimate® history
Loading...
Owner options
Explore your selling options
What's special
Welcome to Farmland Estates! This beautiful end unit condo is the perfect place to make your home. Enter through the front door into your cozy living room with open access to your kitchen. The eat-in kitchen boasts sunlight and glass sliding doors leading you outside to enjoy your own private deck and patio oasis. Head upstairs to find the primary bedroom, complete with double closets and your own private balcony. A full bathroom and second bedroom finish out the second floor. The finished third level provides a versatile space as a bedroom or game room. Conveniently located near the Lowell/Dracut line with shopping, universities, and access to major highways close by. With low condo-fees, 2 parking spots and a basement for future living space potential, this well-maintained condo is a great opportunity to become a homeowner.
Zillow last checked: 8 hours ago
Listing updated: June 15, 2024 at 08:47pm
Listed by:
The Debbie Spencer Group 781-860-7300,
Keller Williams Realty Boston Northwest 781-862-2800,
Debbie Spencer 617-285-7300
Bought with:
Team Ladner
RE/MAX Harmony
Source: MLS PIN,MLS#: 73238007
Facts & features
Interior
Bedrooms & bathrooms
- Bedrooms: 3
- Bathrooms: 2
- Full bathrooms: 1
- 1/2 bathrooms: 1
Primary bedroom
- Features: Ceiling Fan(s), Flooring - Wall to Wall Carpet, Balcony / Deck, Exterior Access, Slider, Lighting - Overhead, Closet - Double
- Level: Second
- Area: 195
- Dimensions: 15 x 13
Bedroom 2
- Features: Ceiling Fan(s), Closet, Flooring - Wall to Wall Carpet
- Level: Second
- Area: 165
- Dimensions: 15 x 11
Bedroom 3
- Features: Skylight, Ceiling Fan(s), Closet, Flooring - Wall to Wall Carpet
- Level: Third
- Area: 315
- Dimensions: 15 x 21
Primary bathroom
- Features: No
Bathroom 1
- Features: Bathroom - Half, Flooring - Stone/Ceramic Tile
- Level: First
- Area: 25
- Dimensions: 5 x 5
Bathroom 2
- Features: Bathroom - Full, Bathroom - With Tub & Shower, Flooring - Stone/Ceramic Tile, Lighting - Overhead
- Level: Second
- Area: 45
- Dimensions: 9 x 5
Kitchen
- Features: Ceiling Fan(s), Flooring - Hardwood, Flooring - Stone/Ceramic Tile, Balcony / Deck, Deck - Exterior, Exterior Access, Slider, Gas Stove, Lighting - Overhead
- Level: First
- Area: 187
- Dimensions: 17 x 11
Living room
- Features: Bathroom - Half, Ceiling Fan(s), Flooring - Wall to Wall Carpet, Lighting - Overhead
- Level: First
- Area: 216
- Dimensions: 12 x 18
Heating
- Forced Air, Natural Gas
Cooling
- Window Unit(s)
Appliances
- Laundry: In Basement, In Unit, Gas Dryer Hookup, Electric Dryer Hookup, Washer Hookup
Features
- Flooring: Tile, Carpet, Hardwood
- Has basement: Yes
- Has fireplace: No
- Common walls with other units/homes: End Unit
Interior area
- Total structure area: 1,344
- Total interior livable area: 1,344 sqft
Property
Parking
- Total spaces: 2
- Parking features: Off Street, Deeded, Paved
- Uncovered spaces: 2
Features
- Patio & porch: Deck, Patio
- Exterior features: Deck, Patio, Rain Gutters
Details
- Parcel number: 3186832
- Zoning: Res
Construction
Type & style
- Home type: Townhouse
- Property subtype: Condominium, Townhouse
- Attached to another structure: Yes
Materials
- Frame
- Roof: Shingle
Condition
- Year built: 1986
Utilities & green energy
- Electric: Circuit Breakers
- Sewer: Public Sewer
- Water: Public
- Utilities for property: for Gas Range, for Gas Dryer, for Electric Dryer, Washer Hookup, Icemaker Connection
Community & neighborhood
Community
- Community features: Public Transportation, Shopping, Park, Medical Facility, Highway Access, Public School, University
Location
- Region: Lowell
HOA & financial
HOA
- HOA fee: $235 monthly
- Services included: Insurance, Maintenance Grounds, Snow Removal
Price history
| Date | Event | Price |
|---|---|---|
| 6/14/2024 | Sold | $400,000+6.7%$298/sqft |
Source: MLS PIN #73238007 Report a problem | ||
| 5/21/2024 | Contingent | $375,000$279/sqft |
Source: MLS PIN #73238007 Report a problem | ||
| 5/15/2024 | Listed for sale | $375,000$279/sqft |
Source: MLS PIN #73238007 Report a problem | ||
Public tax history
Tax history is unavailable.
Neighborhood: Centralville
Nearby schools
GreatSchools rating
- 2/10Greenhalge Elementary SchoolGrades: PK-4Distance: 0.3 mi
- 4/10Henry J Robinson Middle SchoolGrades: 5-8Distance: 0.7 mi
- 3/10Lowell High SchoolGrades: 9-12Distance: 0.9 mi
Schools provided by the listing agent
- Elementary: Lowell*
- Middle: Lowell*
- High: Lowell*
Source: MLS PIN. This data may not be complete. We recommend contacting the local school district to confirm school assignments for this home.

Get pre-qualified for a loan
At Zillow Home Loans, we can pre-qualify you in as little as 5 minutes with no impact to your credit score.An equal housing lender. NMLS #10287.

