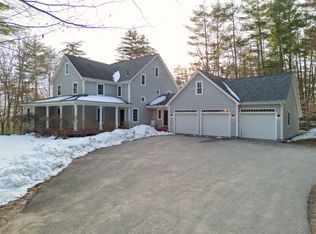Closed
Listed by:
Susan C Bradley,
Coldwell Banker Realty Gilford NH Off:603-524-2255
Bought with: Coldwell Banker Realty Gilford NH
$800,000
42 Farm Road, Moultonborough, NH 03254
4beds
3,971sqft
Single Family Residence
Built in 2005
2.31 Acres Lot
$810,800 Zestimate®
$201/sqft
$5,142 Estimated rent
Home value
$810,800
$689,000 - $949,000
$5,142/mo
Zestimate® history
Loading...
Owner options
Explore your selling options
What's special
Listen to a peaceful running brook as you relax on the casual screened porch at this tastefully designed and constructed home in Moultonborough. Filled with character and charm this home is warm and welcoming. Approach is down a winding country road in a private subdivision. The wonderful floorplan includes a main level primary suite and a Great Room with a soaring fireplace and lovely heart pine flooring. The Chef’s kitchen includes a gas range, a farmer’s sink and a large center island that is perfect for serving or for gathering around and having lively conversations. A cozy bar area enhances the sun-filled living and dining rooms. The second level includes en-suite bedrooms and an and exercise area. The walkout lower level is casual and comfortable with warm wood walls. There is space for a great family room, game room and a private office with a separate entrance. The spacious three bay garage with storage above is a wonderful addition for your cars and toys. Come and enjoy this country home in desirable low tax Moultonborough.
Zillow last checked: 8 hours ago
Listing updated: November 03, 2025 at 07:20am
Listed by:
Susan C Bradley,
Coldwell Banker Realty Gilford NH Off:603-524-2255
Bought with:
Susan C Bradley
Coldwell Banker Realty Gilford NH
Source: PrimeMLS,MLS#: 5036850
Facts & features
Interior
Bedrooms & bathrooms
- Bedrooms: 4
- Bathrooms: 5
- Full bathrooms: 3
- 1/2 bathrooms: 2
Heating
- Propane, Forced Air
Cooling
- Central Air
Appliances
- Included: Dishwasher, Microwave, Gas Range, Refrigerator
- Laundry: Laundry Hook-ups
Features
- Cathedral Ceiling(s), Ceiling Fan(s), Kitchen Island, Living/Dining, Primary BR w/ BA, Natural Light, Natural Woodwork, Soaking Tub, Vaulted Ceiling(s), Walk-In Closet(s)
- Flooring: Carpet, Tile, Wood
- Windows: Drapes, Window Treatments
- Basement: Daylight,Partial,Partially Finished,Interior Stairs,Walkout,Walk-Out Access
- Number of fireplaces: 1
- Fireplace features: Gas, 1 Fireplace
Interior area
- Total structure area: 4,182
- Total interior livable area: 3,971 sqft
- Finished area above ground: 2,771
- Finished area below ground: 1,200
Property
Parking
- Total spaces: 3
- Parking features: Dirt
- Garage spaces: 3
Accessibility
- Accessibility features: 1st Floor 1/2 Bathroom, 1st Floor Bedroom, 1st Floor Hrd Surfce Flr
Features
- Levels: 1.75
- Stories: 1
- Patio & porch: Screened Porch
- Exterior features: Deck, Garden, Natural Shade
- Frontage length: Road frontage: 5722
Lot
- Size: 2.31 Acres
- Features: Country Setting, Level, Wooded, Neighborhood
Details
- Parcel number: MOULM048L007
- Zoning description: SFR
Construction
Type & style
- Home type: SingleFamily
- Architectural style: Cape
- Property subtype: Single Family Residence
Materials
- Vinyl Siding
- Foundation: Concrete
- Roof: Asphalt Shingle
Condition
- New construction: No
- Year built: 2005
Utilities & green energy
- Electric: 200+ Amp Service, Circuit Breakers
- Sewer: Private Sewer, Septic Tank
- Utilities for property: Cable, Propane
Community & neighborhood
Location
- Region: Moultonboro
Price history
| Date | Event | Price |
|---|---|---|
| 11/3/2025 | Sold | $800,000-10.6%$201/sqft |
Source: | ||
| 4/18/2025 | Listed for sale | $895,000+895.6%$225/sqft |
Source: | ||
| 4/15/2004 | Sold | $89,900$23/sqft |
Source: Public Record Report a problem | ||
Public tax history
Tax history is unavailable.
Find assessor info on the county website
Neighborhood: 03254
Nearby schools
GreatSchools rating
- 8/10Moultonborough Central SchoolGrades: PK-5Distance: 2.3 mi
- 5/10Moultonborough Academy (Junior High)Grades: 6-8Distance: 2 mi
- 10/10Moultonborough AcademyGrades: 9-12Distance: 2 mi
Schools provided by the listing agent
- Middle: Moultonborough Academy
- High: Moultonborough Academy
- District: Moultonborough SAU #45
Source: PrimeMLS. This data may not be complete. We recommend contacting the local school district to confirm school assignments for this home.

Get pre-qualified for a loan
At Zillow Home Loans, we can pre-qualify you in as little as 5 minutes with no impact to your credit score.An equal housing lender. NMLS #10287.
