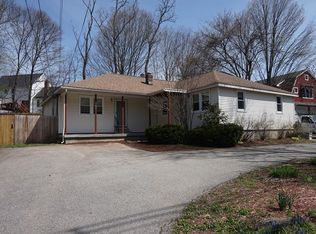Unique transitional style for this beautiful oversized ranch offering a serene, wooded & priv setting! Set well back from the road, the lovely front porch beckons you to relax & enjoy the view! Orig built in 1960 & renovated since, longtime owners built a terrific addit to expand the living space dramatically in 1995! FP'd DR w/natural light from skylit rm, opens to great rm wood flrs w/ kit/ bar area for home entertainment! BR w/access to full bath & laundry too! Updated kit,tiled flrs, granite counters & tiled backsplash. LR/ music rm w/wood flrs & loaded w/natural light! *Mstr BR is oversized w/ 2 clsts, lg window overlooking garden, slider to small deck overlooking pool area! Gorgeous gray/ white bath w/striking shower directly off mstr ste. *BR 3 is privately located too! Back hall leads to one of a kind sunrm/ porch offering gardeners paradise Walkout LL w/gar access & pantry-perfect for extended family scenario!
This property is off market, which means it's not currently listed for sale or rent on Zillow. This may be different from what's available on other websites or public sources.
