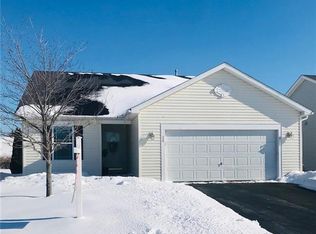Closed
$315,000
42 Falkirk Pl, Rochester, NY 14612
4beds
1,566sqft
Single Family Residence
Built in 2011
9,583.2 Square Feet Lot
$341,600 Zestimate®
$201/sqft
$2,470 Estimated rent
Maximize your home sale
Get more eyes on your listing so you can sell faster and for more.
Home value
$341,600
$318,000 - $366,000
$2,470/mo
Zestimate® history
Loading...
Owner options
Explore your selling options
What's special
42 Falkirk is available for your review and offer! This single story ranch provides the best of both worlds!; 1st floor living with the added bonus of having a bedroom, lounge area, AND another finished space in the basement that can be a playroom, family room, YOU DECIDE! The main floor living space is open and bright for your entertaining needs. The chef of the day will never feel left out as they oversee the needs of the crowds from the kitchen area! The first floor ensuite with walk in bathroom and closet is sure to impress! If that's enough, the two additional 1st floor bedrooms/office, laundry and bathroom, round out this home! Outdoors, the hardscaped patio off the dining area is a relaxing area to enjoy the outdoors. Also, the nearby walking/biking paved path allow you access to the parkway and the Lake!
Make your appointment now as you won't be disappointed! Delayed negotiations on May 20th at 5PM. Please allow 24 hrs for review.
Zillow last checked: 8 hours ago
Listing updated: July 04, 2024 at 05:49am
Listed by:
David Nersinger 585-217-7646,
Gregory Estates LLC
Bought with:
Chelsea M Rowe, 10301221516
Howard Hanna
Source: NYSAMLSs,MLS#: R1534649 Originating MLS: Rochester
Originating MLS: Rochester
Facts & features
Interior
Bedrooms & bathrooms
- Bedrooms: 4
- Bathrooms: 2
- Full bathrooms: 2
- Main level bathrooms: 2
- Main level bedrooms: 3
Heating
- Gas, Forced Air
Cooling
- Central Air
Appliances
- Included: Dryer, Dishwasher, Electric Cooktop, Gas Water Heater, Microwave, Refrigerator, Washer
- Laundry: Main Level
Features
- Ceiling Fan(s), Separate/Formal Dining Room, Entrance Foyer, Main Level Primary, Primary Suite
- Flooring: Carpet, Tile, Varies, Vinyl
- Basement: Egress Windows,Full,Partially Finished
- Number of fireplaces: 1
Interior area
- Total structure area: 1,566
- Total interior livable area: 1,566 sqft
Property
Parking
- Total spaces: 2
- Parking features: Attached, Garage, Driveway
- Attached garage spaces: 2
Features
- Levels: One
- Stories: 1
- Exterior features: Blacktop Driveway
Lot
- Size: 9,583 sqft
- Dimensions: 55 x 176
- Features: Residential Lot
Details
- Parcel number: 2628000450800001024000
- Special conditions: Standard
Construction
Type & style
- Home type: SingleFamily
- Architectural style: Ranch
- Property subtype: Single Family Residence
Materials
- Brick, Vinyl Siding, Pre-Cast Concrete
- Roof: Asphalt,Shingle
Condition
- Resale
- Year built: 2011
Utilities & green energy
- Sewer: Connected
- Water: Connected, Public
- Utilities for property: Cable Available, High Speed Internet Available, Sewer Connected, Water Connected
Green energy
- Energy efficient items: Appliances, Windows
Community & neighborhood
Location
- Region: Rochester
- Subdivision: Regency Park
Other
Other facts
- Listing terms: Cash,Conventional,FHA,USDA Loan,VA Loan
Price history
| Date | Event | Price |
|---|---|---|
| 7/3/2024 | Sold | $315,000+12.5%$201/sqft |
Source: | ||
| 5/20/2024 | Pending sale | $279,900$179/sqft |
Source: | ||
| 5/15/2024 | Listed for sale | $279,900+40.7%$179/sqft |
Source: | ||
| 11/14/2011 | Sold | $198,995$127/sqft |
Source: Public Record Report a problem | ||
Public tax history
| Year | Property taxes | Tax assessment |
|---|---|---|
| 2024 | -- | $212,500 |
| 2023 | -- | $212,500 +1.4% |
| 2022 | -- | $209,500 |
Find assessor info on the county website
Neighborhood: 14612
Nearby schools
GreatSchools rating
- 6/10Paddy Hill Elementary SchoolGrades: K-5Distance: 1 mi
- 5/10Arcadia Middle SchoolGrades: 6-8Distance: 0.7 mi
- 6/10Arcadia High SchoolGrades: 9-12Distance: 0.8 mi
Schools provided by the listing agent
- District: Greece
Source: NYSAMLSs. This data may not be complete. We recommend contacting the local school district to confirm school assignments for this home.
