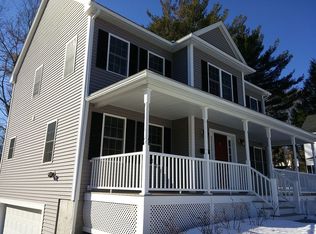This charming in-town Colonial is nestled into one of Maynard's most sought-after neighborhoods & should not be missed! Near the heart of the vibrant town center. Imagine living just a short distance from coffee shops, eateries, the movie theatre & all the other activities of this amenity-filled community. Enjoy your morning coffee on the front porch. The first floor of this fantastic home features a welcoming foyer showcasing the beautiful wood flooring and features an open eat-in kitchen with a full wall of windows for views of the backyard. The dining room & living room plus a half bath complete this floor. Upstairs on the 2nd floor are 3 comfortable bedrooms & a full bath. Walk up attic offers extra storage space. A stone patio in the backyard is the perfect place for hosting memorable summer BBQ'S. This is THE in-town home to call your own!
This property is off market, which means it's not currently listed for sale or rent on Zillow. This may be different from what's available on other websites or public sources.
