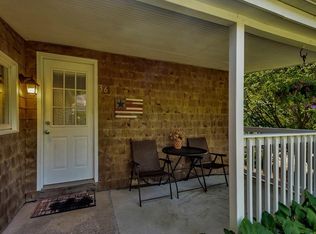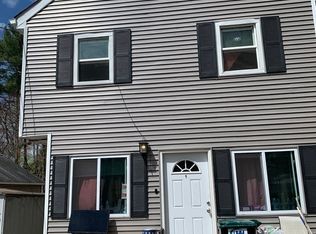Sold for $675,000 on 11/13/23
$675,000
42 Evergreen Rd, Norton, MA 02766
3beds
2,025sqft
Single Family Residence
Built in 2021
0.28 Acres Lot
$725,100 Zestimate®
$333/sqft
$3,886 Estimated rent
Home value
$725,100
$689,000 - $761,000
$3,886/mo
Zestimate® history
Loading...
Owner options
Explore your selling options
What's special
Take the "path of leisure & pleasure" & embrace yourself in 42 Evergreen. Bright, crisp, open flow. Yet, warm, cozy, & inviting. This first floor open concept allows perfectly for entertaining, game nights, summer soiree, holiday gatherings, or winter movie nights by the fire. Kitchen boasts quartz counter tops, tiled back splash, upgraded cabinetry to ceiling with molding, & stainless appl. Dining room with sliders to back deck & outdoor space. Living room with gas fire place, & views of water. Half bath with 1st floor laundry. Upstairs you have 3 bedrooms & 2 full bathrooms. Primary bedroom includes 2 walk in closets & a tastefully done en suite with full tiled shower. Common full bath has stone double vanity & porcelain tub. Final touches include C/A, 2 car garage, large yard, & smart home features throughout. Close proximity to public entrance for Norton Reservoir for summer water sports and winter ice fishing or ice skating, hwys, train, shopping, & town center. MANY UPGRADES!
Zillow last checked: 8 hours ago
Listing updated: November 15, 2023 at 06:58am
Listed by:
Valerie Hill 508-813-4159,
Coldwell Banker Realty - Westwood 781-320-0550
Bought with:
Kathie Palm
Belsito & Associates Inc.
Source: MLS PIN,MLS#: 73159543
Facts & features
Interior
Bedrooms & bathrooms
- Bedrooms: 3
- Bathrooms: 3
- Full bathrooms: 2
- 1/2 bathrooms: 1
- Main level bathrooms: 1
Primary bedroom
- Features: Bathroom - Full, Bathroom - Double Vanity/Sink, Walk-In Closet(s), Flooring - Hardwood, Recessed Lighting, Lighting - Overhead
- Level: Second
- Area: 224.91
- Dimensions: 11.9 x 18.9
Bedroom 2
- Features: Closet, Flooring - Hardwood, Recessed Lighting, Lighting - Overhead
- Level: Second
- Area: 133
- Dimensions: 13.3 x 10
Bedroom 3
- Features: Cedar Closet(s), Flooring - Hardwood, Recessed Lighting, Lighting - Overhead
- Level: Second
- Area: 129.01
- Dimensions: 9.7 x 13.3
Primary bathroom
- Features: Yes
Bathroom 1
- Features: Bathroom - Half, Closet - Linen, Flooring - Hardwood, Dryer Hookup - Gas, Washer Hookup, Lighting - Overhead
- Level: Main,First
- Area: 51.02
- Dimensions: 5.6 x 9.11
Bathroom 2
- Features: Bathroom - Full, Bathroom - Double Vanity/Sink, Bathroom - With Tub & Shower, Closet - Linen, Flooring - Stone/Ceramic Tile, Countertops - Stone/Granite/Solid, Lighting - Overhead
- Level: Second
- Area: 97.09
- Dimensions: 7.3 x 13.3
Bathroom 3
- Features: Bathroom - Full, Bathroom - Double Vanity/Sink, Bathroom - Tiled With Shower Stall, Closet - Linen, Flooring - Hardwood, Countertops - Stone/Granite/Solid, Lighting - Overhead
- Level: Second
- Area: 59.01
- Dimensions: 7.11 x 8.3
Dining room
- Features: Flooring - Hardwood, Balcony - Exterior, Deck - Exterior, Exterior Access, Open Floorplan, Slider, Lighting - Pendant
- Level: Main,First
- Area: 158.7
- Dimensions: 11.5 x 13.8
Kitchen
- Features: Flooring - Hardwood, Dining Area, Balcony - Exterior, Countertops - Stone/Granite/Solid, Kitchen Island, Cabinets - Upgraded, Deck - Exterior, Exterior Access, Open Floorplan, Recessed Lighting, Slider, Stainless Steel Appliances, Gas Stove, Lighting - Pendant, Lighting - Overhead
- Level: Main,First
- Area: 169.74
- Dimensions: 12.3 x 13.8
Living room
- Features: Flooring - Hardwood, Exterior Access, Open Floorplan, Recessed Lighting, Lighting - Overhead
- Level: Main,First
- Area: 361.4
- Dimensions: 13.9 x 26
Heating
- Central, Forced Air
Cooling
- Central Air
Appliances
- Laundry: First Floor
Features
- Flooring: Tile, Hardwood
- Basement: Partial,Interior Entry,Garage Access
- Number of fireplaces: 1
- Fireplace features: Living Room
Interior area
- Total structure area: 2,025
- Total interior livable area: 2,025 sqft
Property
Parking
- Total spaces: 8
- Parking features: Attached, Under, Off Street
- Attached garage spaces: 2
- Uncovered spaces: 6
Features
- Patio & porch: Deck, Deck - Wood
- Exterior features: Deck, Deck - Wood, Rain Gutters
- Waterfront features: Lake/Pond, Direct Access, Walk to, 0 to 1/10 Mile To Beach
Lot
- Size: 0.28 Acres
- Features: Cleared, Level
Details
- Parcel number: 2921709
- Zoning: Res
Construction
Type & style
- Home type: SingleFamily
- Architectural style: Colonial
- Property subtype: Single Family Residence
Materials
- Frame
- Foundation: Concrete Perimeter
- Roof: Shingle
Condition
- Year built: 2021
Utilities & green energy
- Sewer: Public Sewer
- Water: Public
- Utilities for property: for Gas Range
Community & neighborhood
Community
- Community features: Public Transportation, Shopping, Highway Access
Location
- Region: Norton
Price history
| Date | Event | Price |
|---|---|---|
| 11/13/2023 | Sold | $675,000$333/sqft |
Source: MLS PIN #73159543 Report a problem | ||
| 9/14/2023 | Listed for sale | $675,000+6.6%$333/sqft |
Source: MLS PIN #73159543 Report a problem | ||
| 1/14/2022 | Sold | $633,070+0.5%$313/sqft |
Source: MLS PIN #72912506 Report a problem | ||
| 11/19/2021 | Contingent | $629,900$311/sqft |
Source: MLS PIN #72912506 Report a problem | ||
| 11/15/2021 | Listed for sale | $629,900+359.8%$311/sqft |
Source: MLS PIN #72912506 Report a problem | ||
Public tax history
| Year | Property taxes | Tax assessment |
|---|---|---|
| 2025 | $8,363 +8% | $644,800 +7.8% |
| 2024 | $7,743 +1.2% | $597,900 +1.5% |
| 2023 | $7,649 +132.6% | $588,800 +167.4% |
Find assessor info on the county website
Neighborhood: 02766
Nearby schools
GreatSchools rating
- 5/10H.A. Yelle Elementary SchoolGrades: 4-5Distance: 1.9 mi
- 6/10Norton Middle SchoolGrades: 6-8Distance: 2.3 mi
- 7/10Norton High SchoolGrades: 9-12Distance: 1.9 mi
Get a cash offer in 3 minutes
Find out how much your home could sell for in as little as 3 minutes with a no-obligation cash offer.
Estimated market value
$725,100
Get a cash offer in 3 minutes
Find out how much your home could sell for in as little as 3 minutes with a no-obligation cash offer.
Estimated market value
$725,100

