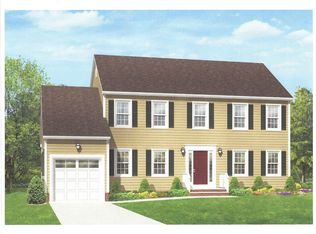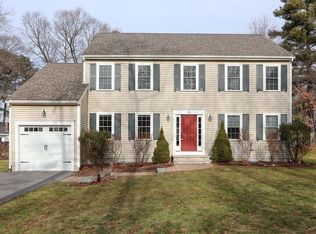Cute as a button, neat as a pin! Here's your chance to own in a SUPER, convenient, commuters dream Natick location. This meticulously maintained cape style home is a solid as they come. Sunny, newly applianced, eat-in kitchen overlooks a picture perfect backyard with storage shed and large, composite deck ideal for summer play. First floor offers updated 1/2 bath, cozy living room with woodburning stove, space for formal dining area and additional room for 1st floor bedroom or office. 2nd level features full bath and 2 fantastic sized bedrooms both with double closets and beautiful, maple hardwood flooring. Basement also has woodburning stove, high ceilings and with some finishing touches would be a great area for family room or playroom. Young roof and heating system make this one a winner!
This property is off market, which means it's not currently listed for sale or rent on Zillow. This may be different from what's available on other websites or public sources.

