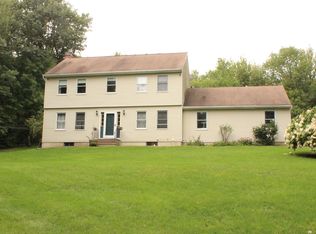Sold for $630,000 on 01/12/24
$630,000
42 Ethan Allen Road, Litchfield, CT 06759
4beds
3,888sqft
Single Family Residence
Built in 1996
1.91 Acres Lot
$697,100 Zestimate®
$162/sqft
$7,711 Estimated rent
Home value
$697,100
$655,000 - $746,000
$7,711/mo
Zestimate® history
Loading...
Owner options
Explore your selling options
What's special
Spacious colonial in a private setting with In-ground swimming pool! Welcome home to Litchfield Connecticut famous for being one of the most beautiful residential communities in America!!! This 4 bedroom 2.5 bath colonial is tucked away at the end of a quiet cul-de-sac boardering Litchfield Land Trust. The dramatic 2 story entryway invites you into the main level of this home featuring an updated eat-in kitchen, a large living room with fireplace, a formal dining room, and the perfect home office. A solid wood quarter-turn staircase will lead you to the upper level where you will find a spacious primary bedroom complete with walk-in closet and huge full bath boasting double vanity, jetted tub, and walk-in shower. 3 additional bedrooms with plenty of closet space and an additional full bath complete the upper level. The finished basement gives you plenty of room to expand with a large family room with a workout area and 2 additional rooms perfect for a second home office or playroom! The fabulous outside space of this home will be the envy of ALL your friends with an in-ground swimming pool, hot tub, deck with retractable awning, and thriving apple trees! All of this located in one of Connecticut's premier towns makes it the perfect place to call home or a weekend retreat!
Zillow last checked: 8 hours ago
Listing updated: July 09, 2024 at 08:18pm
Listed by:
The Heather Crabtree Team,
Heather Crabtree 203-558-7720,
Coldwell Banker Realty 203-264-1400
Bought with:
Kim D'andrea, RES.0781717
William Pitt Sotheby's Int'l
Source: Smart MLS,MLS#: 170585881
Facts & features
Interior
Bedrooms & bathrooms
- Bedrooms: 4
- Bathrooms: 3
- Full bathrooms: 2
- 1/2 bathrooms: 1
Primary bedroom
- Level: Upper
Bedroom
- Level: Upper
Bedroom
- Level: Upper
Bedroom
- Level: Upper
Dining room
- Level: Main
Kitchen
- Level: Main
Living room
- Level: Main
Office
- Level: Main
Heating
- Baseboard, Hot Water, Oil
Cooling
- Ceiling Fan(s)
Appliances
- Included: Cooktop, Oven, Microwave, Refrigerator, Dishwasher, Washer, Dryer, Water Heater
Features
- Wired for Data
- Basement: Full,Partially Finished
- Attic: Pull Down Stairs
- Number of fireplaces: 1
Interior area
- Total structure area: 3,888
- Total interior livable area: 3,888 sqft
- Finished area above ground: 2,528
- Finished area below ground: 1,360
Property
Parking
- Total spaces: 2
- Parking features: Attached, Garage Door Opener, Paved
- Attached garage spaces: 2
- Has uncovered spaces: Yes
Features
- Patio & porch: Deck
- Exterior features: Fruit Trees, Rain Gutters
- Has private pool: Yes
- Pool features: In Ground
- Spa features: Heated
Lot
- Size: 1.91 Acres
- Features: Dry, Cleared, Secluded, Level
Details
- Additional structures: Shed(s)
- Parcel number: 818099
- Zoning: SFR
Construction
Type & style
- Home type: SingleFamily
- Architectural style: Colonial
- Property subtype: Single Family Residence
Materials
- Vinyl Siding
- Foundation: Concrete Perimeter
- Roof: Asphalt
Condition
- New construction: No
- Year built: 1996
Utilities & green energy
- Sewer: Septic Tank
- Water: Well
Community & neighborhood
Community
- Community features: Lake, Library, Park, Stables/Riding
Location
- Region: Litchfield
Price history
| Date | Event | Price |
|---|---|---|
| 1/12/2024 | Sold | $630,000-3.1%$162/sqft |
Source: | ||
| 12/31/2023 | Contingent | $650,000$167/sqft |
Source: | ||
| 9/18/2023 | Price change | $650,000-3.7%$167/sqft |
Source: | ||
| 8/19/2023 | Price change | $675,000-2.9%$174/sqft |
Source: | ||
| 7/27/2023 | Listed for sale | $695,000+196.1%$179/sqft |
Source: | ||
Public tax history
| Year | Property taxes | Tax assessment |
|---|---|---|
| 2025 | $7,446 +8.1% | $372,290 |
| 2024 | $6,887 +1.1% | $372,290 +46% |
| 2023 | $6,810 -0.4% | $255,050 |
Find assessor info on the county website
Neighborhood: 06759
Nearby schools
GreatSchools rating
- 7/10Center SchoolGrades: PK-3Distance: 2.4 mi
- 6/10Litchfield Middle SchoolGrades: 7-8Distance: 3 mi
- 10/10Litchfield High SchoolGrades: 9-12Distance: 3 mi

Get pre-qualified for a loan
At Zillow Home Loans, we can pre-qualify you in as little as 5 minutes with no impact to your credit score.An equal housing lender. NMLS #10287.
Sell for more on Zillow
Get a free Zillow Showcase℠ listing and you could sell for .
$697,100
2% more+ $13,942
With Zillow Showcase(estimated)
$711,042