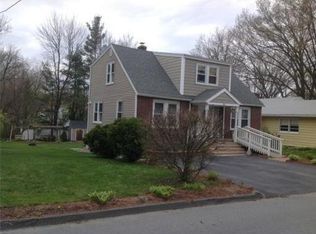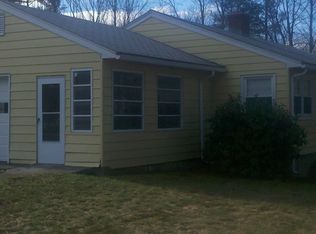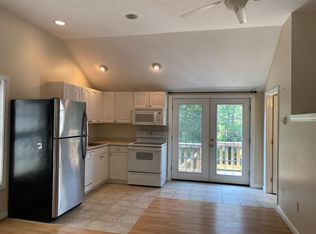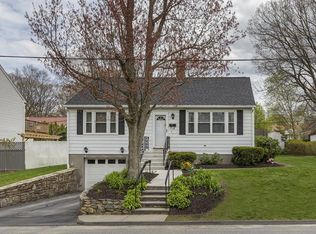Seller to review highest/best offers 5/6/19 7pm. Spacious,remodeled and ready for a new owner! Located in the desired East Side area,this house has it all! With over 2,000sq feet, 4 bdrs, 2.5 baths,modern kitchen,open floor plan & finished basement, this home is ideal for a growing family!Oversized kitchen, features include custom cabinets,breakfast bar, recessed lighting & stainless steel appliances.Perfect for entertaining as kitchen overlooks both dining & living rooms.Master bedroom is a true private suite,complete with full bath,walk-in closet & private deck.Finished basement has bar, dining area and a bonus rooms for storage.Hardwood floors throughout 1st/2nd floors.Updated bathrooms.1st floor laundry.Heating,plumbing,electrical,roof,windows all updated. Storage galore.Wrap around deck overlooking the yard that has a strg shed.Farmers porch built with custom masonry.Off street parking! Minutes to Mass Pike/146/290/Rt20 make this home a commuters delight.
This property is off market, which means it's not currently listed for sale or rent on Zillow. This may be different from what's available on other websites or public sources.



