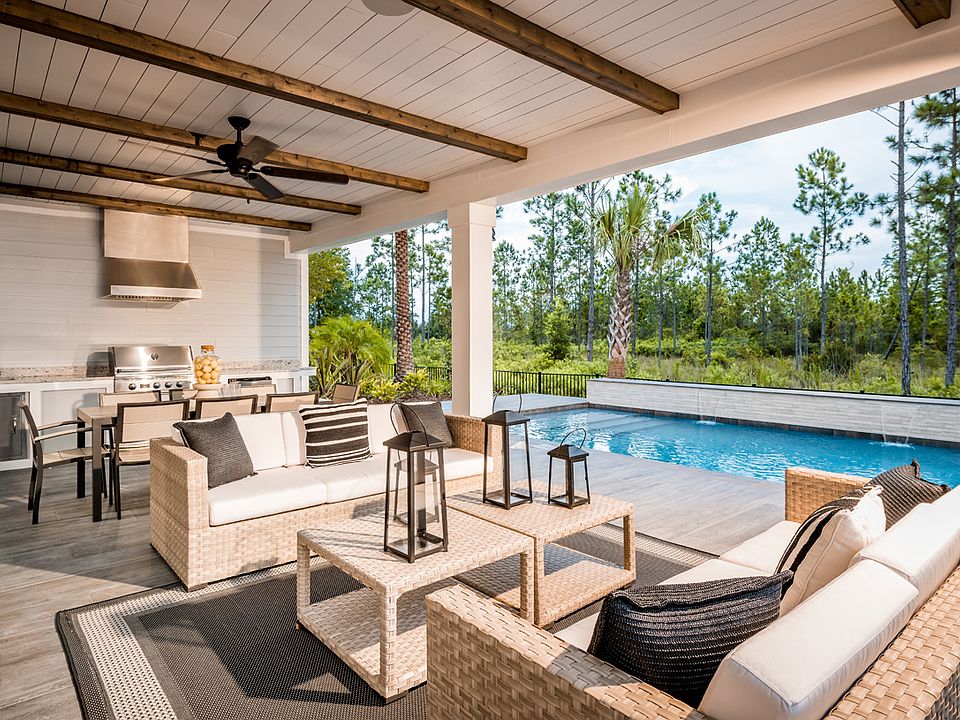This beautiful home is move-in ready and located on the exclusive Erlking Court, backing to a luscious, wooded preserve. A spacious front porch provides pristine views of the community and a sense of togetherness. A welcoming 10 ft. wide entrance with 10 ft. tall ceilings offers a vantage point of the home's distinct luxury vinyl plank floors and elegant finishes. A private office with single-lite glass French doors is perfect for working from home. Guests will enjoy the serenity and seclusion offered by the first-floor bedroom suite, complete with a standing glass shower. Designer finishes in this home include a Williamsburg oak staircase with open railing, premium tile finishes in the bathrooms, and Kohler fixtures. Embrace relaxation in the sun-filled great room that is bursting with natural light and is adjacent to the kitchen and casual dining area. Superior finishes in the kitchen include stainless steel Whirlpool appliances, upgraded white cabinets from Aristokraft with soft-close features and pull-out trays, as well as an oversized cast iron sink with an apron front. The backyard retreat is perfect for activities, complete with a stacking door system that expands your living space. The large, covered lanai offers prime views of the home's beautiful, wooded setting. The first floor offers a primary bedroom suite complete with a massive shower and a sizable L-shaped walk-in closet. Secluded on the second floor is an expansive loft, along with a private bedroom and bathr
New construction
$699,000
42 Erlking Ct, Saint Johns, FL 32259
4beds
3,237sqft
Single Family Residence
Built in 2025
-- sqft lot
$696,000 Zestimate®
$216/sqft
$-- HOA
Newly built
No waiting required — this home is brand new and ready for you to move in.
What's special
Premium tile finishesExpansive loftPrivate bedroom and bathPrivate officeFirst-floor bedroom suiteSun-filled great roomExclusive erlking court
This home is based on the Ruth Elite plan.
- 139 days
- on Zillow |
- 122 |
- 7 |
Zillow last checked: July 15, 2025 at 08:00am
Listing updated: July 15, 2025 at 08:00am
Listed by:
Toll Brothers
Source: Toll Brothers Inc.
Travel times
Facts & features
Interior
Bedrooms & bathrooms
- Bedrooms: 4
- Bathrooms: 3
- Full bathrooms: 3
Interior area
- Total interior livable area: 3,237 sqft
Video & virtual tour
Property
Parking
- Total spaces: 3
- Parking features: Garage
- Garage spaces: 3
Features
- Levels: 2.0
- Stories: 2
Details
- Parcel number: 0013512340
Construction
Type & style
- Home type: SingleFamily
- Property subtype: Single Family Residence
Condition
- New Construction
- New construction: Yes
- Year built: 2025
Details
- Builder name: Toll Brothers
Community & HOA
Community
- Subdivision: Mill Creek Forest - Magnolia
Location
- Region: Saint Johns
Financial & listing details
- Price per square foot: $216/sqft
- Tax assessed value: $80,000
- Annual tax amount: $1,003
- Date on market: 2/26/2025
About the community
PoolPlaygroundClubhouse
Located in St. Johns, Mill Creek Forest features spacious one- and two-story single-family home designs, ranging from 2,670 to over 3,440 square feet with available 3-car garages, featuring Craftsman, Coastal and Farmhouse exteriors. Several home sites will offer expansive preserve views. Home price does not include any home site premium.
Source: Toll Brothers Inc.

