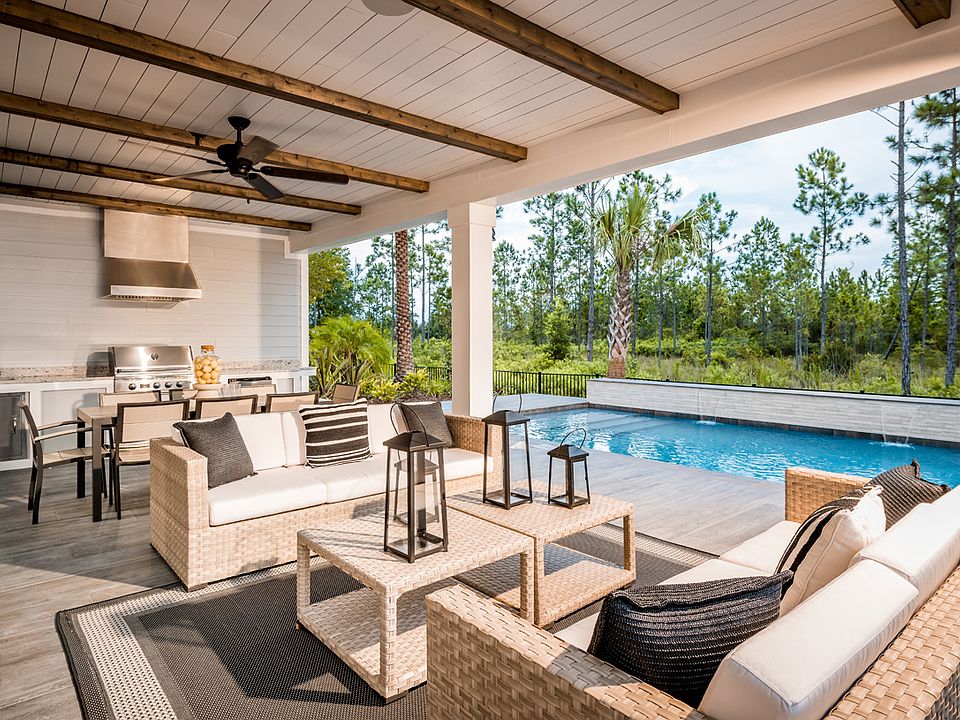The Ruth Elite Craftsman is a beautifully designed Toll Brothers home in the sought-after Mill Creek Forest community. This spacious two-story home features an open layout perfect for living and entertaining. The gourmet kitchen boasts quartz countertops, upgraded cabinetry, stainless steel appliances, and an island that flows into the great room with a multi-slide stacked door, seamlessly blending indoor and outdoor spaces.
The primary suite is a peaceful retreat with an alternate shower layout and a large walk-in closet. Additional highlights include a private office, open oak stairs with upgraded railing, a versatile loft, and a covered lanai for year-round outdoor enjoyment.
Located in Mill Creek Forest, this home comes with access to resort-style amenities, top-rated schools, and all the conveniences of St. Johns.
Don't miss this exceptional Quick Move-In opportunity—schedule your private tour today!
Active
$699,000
42 ERLKING Court, St. Johns, FL 32259
4beds
3,146sqft
Single Family Residence
Built in 2025
-- sqft lot
$697,600 Zestimate®
$222/sqft
$154/mo HOA
What's special
Covered lanaiVersatile loftPrivate officeQuartz countertopsOpen layoutGourmet kitchenPrimary suite
- 228 days
- on Zillow |
- 145 |
- 7 |
Zillow last checked: 7 hours ago
Listing updated: July 15, 2025 at 09:32am
Listed by:
JENNIFER MISHKIN 904-690-1615,
JACKSONVILLE TBI REALTY, LLC 904-484-4951,
JEREMY STARTZ 904-502-0688
Source: realMLS,MLS#: 2059652
Travel times
Facts & features
Interior
Bedrooms & bathrooms
- Bedrooms: 4
- Bathrooms: 4
- Full bathrooms: 4
Heating
- Central, Electric, Zoned
Cooling
- Central Air, Electric, Zoned
Appliances
- Included: Convection Oven, Dishwasher, Disposal, Gas Cooktop, Microwave, Tankless Water Heater
- Laundry: Electric Dryer Hookup, Gas Dryer Hookup, Sink
Features
- Kitchen Island, Open Floorplan, Pantry, Master Downstairs, Smart Thermostat, Walk-In Closet(s)
- Flooring: Carpet, Vinyl
Interior area
- Total interior livable area: 3,146 sqft
Property
Parking
- Total spaces: 3
- Parking features: Garage, Garage Door Opener
- Garage spaces: 3
Features
- Levels: Two
- Stories: 2
- Patio & porch: Covered, Front Porch, Rear Porch
- Has view: Yes
- View description: Protected Preserve, Trees/Woods
Lot
- Features: Sprinklers In Front, Sprinklers In Rear, Wooded
Details
- Parcel number: 0013512340
Construction
Type & style
- Home type: SingleFamily
- Property subtype: Single Family Residence
Materials
- Fiber Cement
Condition
- New construction: Yes
- Year built: 2025
Details
- Builder name: Toll Brothers
Utilities & green energy
- Sewer: Public Sewer
- Water: Public
- Utilities for property: Cable Available, Electricity Connected, Natural Gas Connected, Sewer Connected, Water Connected
Community & HOA
Community
- Security: Key Card Entry, Security Gate, Security System Owned
- Subdivision: Mill Creek Forest - Magnolia
HOA
- Has HOA: Yes
- Amenities included: Clubhouse, Fitness Center, Gated, Jogging Path, Maintenance Grounds, Pickleball, Playground, Tennis Court(s)
- HOA fee: $154 monthly
Location
- Region: Saint Johns
Financial & listing details
- Price per square foot: $222/sqft
- Date on market: 12/6/2024
- Listing terms: Cash,Conventional,FHA,VA Loan
About the community
PoolPlaygroundClubhouse
Located in St. Johns, Mill Creek Forest features spacious one- and two-story single-family home designs, ranging from 2,670 to over 3,440 square feet with available 3-car garages, featuring Craftsman, Coastal and Farmhouse exteriors. Several home sites will offer expansive preserve views. Home price does not include any home site premium.
Source: Toll Brothers Inc.

