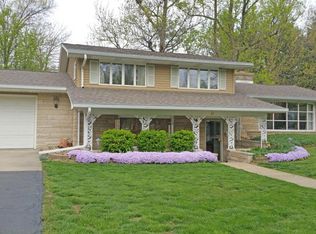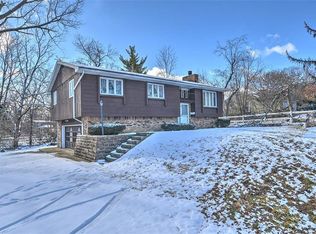This spacious house is ready-made for large family gatherings or entertaining, inside and out. Large open rooms provide space for family togetherness and individual independence at the same time. The large office could be converted into a living space that you create or a fourth bedroom or ..... There is abundant storage throughout and the closets are cedar lined. Numerous windows allow light from all sides. The large LL family room with a second stone fireplace provides additional entertaining or living space. The extra large garage has additional storage and a workshop area. The .45 acre lot is located on Decatur's north side, close to all conveniences, on a dead-end street. Priced to sell! This one won't last long.
This property is off market, which means it's not currently listed for sale or rent on Zillow. This may be different from what's available on other websites or public sources.

