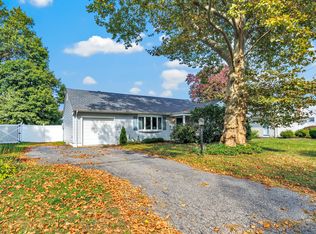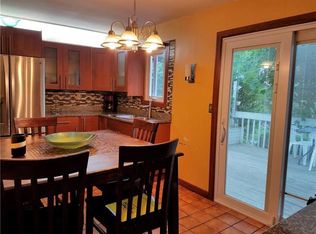Sold for $405,000 on 03/12/25
$405,000
42 Elmsford Road, Bridgeport, CT 06606
3beds
1,132sqft
Single Family Residence
Built in 1955
9,147.6 Square Feet Lot
$421,400 Zestimate®
$358/sqft
$3,422 Estimated rent
Maximize your home sale
Get more eyes on your listing so you can sell faster and for more.
Home value
$421,400
$379,000 - $472,000
$3,422/mo
Zestimate® history
Loading...
Owner options
Explore your selling options
What's special
Opportunity knocks to become the proud new owner of this beloved ranch-style home in the highly desirable Sacred Heart Community. This charming home features a newly updated kitchen and floors, along with a 200-amp electric panel, and modern heating and central air systems. Its spacious layout includes a walk-up attic, attached garage, and a flat, level yard-checking off all the boxes on your wish list! The location is unbeatable, just steps away from schools and shopping. Don't miss out on this fantastic opportunity!
Zillow last checked: 8 hours ago
Listing updated: March 20, 2025 at 09:16am
Listed by:
John Laezzo 203-414-4348,
Berkshire Hathaway NE Prop. 203-261-2260
Bought with:
Jean Ruiz, RES.0825261
Berkshire Hathaway NE Prop.
Source: Smart MLS,MLS#: 24053116
Facts & features
Interior
Bedrooms & bathrooms
- Bedrooms: 3
- Bathrooms: 1
- Full bathrooms: 1
Primary bedroom
- Features: Engineered Wood Floor
- Level: Main
Bedroom
- Features: Engineered Wood Floor
- Level: Main
Bedroom
- Features: Engineered Wood Floor
- Level: Main
Kitchen
- Features: Pantry, Engineered Wood Floor
- Level: Main
Living room
- Features: Bay/Bow Window, Engineered Wood Floor
- Level: Main
Heating
- Baseboard, Oil
Cooling
- Central Air
Appliances
- Included: Oven/Range, Microwave, Refrigerator, Dishwasher, Water Heater
Features
- Basement: None
- Attic: Floored,Walk-up
- Has fireplace: No
Interior area
- Total structure area: 1,132
- Total interior livable area: 1,132 sqft
- Finished area above ground: 1,132
Property
Parking
- Total spaces: 1
- Parking features: Attached
- Attached garage spaces: 1
Features
- Patio & porch: Patio
- Exterior features: Rain Gutters
- Waterfront features: Beach Access
Lot
- Size: 9,147 sqft
- Features: Level
Details
- Parcel number: 39341
- Zoning: RA
Construction
Type & style
- Home type: SingleFamily
- Architectural style: Ranch
- Property subtype: Single Family Residence
Materials
- Vinyl Siding
- Foundation: Slab
- Roof: Asphalt
Condition
- New construction: No
- Year built: 1955
Utilities & green energy
- Sewer: Public Sewer
- Water: Public
Community & neighborhood
Community
- Community features: Golf, Health Club, Medical Facilities, Private School(s), Near Public Transport, Shopping/Mall
Location
- Region: Bridgeport
- Subdivision: North End
Price history
| Date | Event | Price |
|---|---|---|
| 3/12/2025 | Sold | $405,000-3.5%$358/sqft |
Source: | ||
| 2/13/2025 | Contingent | $419,900$371/sqft |
Source: | ||
| 12/16/2024 | Price change | $419,900-6.6%$371/sqft |
Source: | ||
| 12/10/2024 | Listed for sale | $449,500$397/sqft |
Source: | ||
| 10/30/2024 | Contingent | $449,500$397/sqft |
Source: | ||
Public tax history
| Year | Property taxes | Tax assessment |
|---|---|---|
| 2025 | $6,456 | $148,590 |
| 2024 | $6,456 -0.4% | $148,590 -0.4% |
| 2023 | $6,484 | $149,230 |
Find assessor info on the county website
Neighborhood: North End
Nearby schools
GreatSchools rating
- 5/10Winthrop SchoolGrades: PK-8Distance: 0.4 mi
- 5/10Aerospace/Hydrospace Engineering And Physical Sciences High SchoolGrades: 9-12Distance: 2.7 mi
- 6/10Biotechnology Research And Zoological Studies High At The FaGrades: 9-12Distance: 2.7 mi
Schools provided by the listing agent
- Elementary: Winthrop
- High: Central
Source: Smart MLS. This data may not be complete. We recommend contacting the local school district to confirm school assignments for this home.

Get pre-qualified for a loan
At Zillow Home Loans, we can pre-qualify you in as little as 5 minutes with no impact to your credit score.An equal housing lender. NMLS #10287.
Sell for more on Zillow
Get a free Zillow Showcase℠ listing and you could sell for .
$421,400
2% more+ $8,428
With Zillow Showcase(estimated)
$429,828
