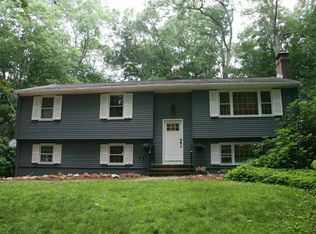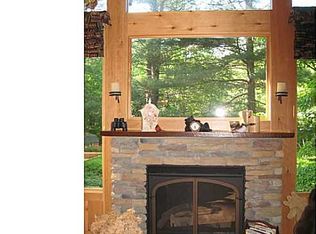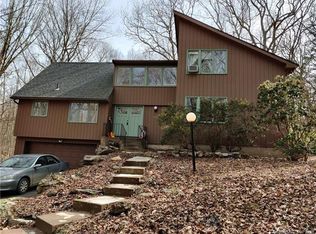Sold for $380,000
$380,000
42 Ellise Road, Mansfield, CT 06268
4beds
2,979sqft
Single Family Residence
Built in 1968
1 Acres Lot
$496,500 Zestimate®
$128/sqft
$4,610 Estimated rent
Home value
$496,500
$467,000 - $531,000
$4,610/mo
Zestimate® history
Loading...
Owner options
Explore your selling options
What's special
Back on market! This split-level home has 4 levels of living space and nearly 3,000 sqft that can suit a variety of needs for the next generation of owners. Current owners have demonstrated their pride of ownership and maintained this home over the last 46 years. A few of the latest improvements were adding a whole-house propane Generac generator, roof replacement, and upgrading to Harvey vinyl windows throughout. The entry level consists of a foyer with slate tile & huge coat closet, spacious formal living room with HW floors & a fireplace, dining room and eat-in kitchen with beautiful wood cabinets, tiled backsplash, pantry & double wall ovens. Upstairs you will find all 4 bedrooms and 2 full baths. The primary suite has a walk-in closet with private bath. The 3 other bedrooms have HW floors. The other full bath in the hallway has a double-sink vanity and tub/shower. Down a few stairs is a family room with a glass slider to the tiered deck, access to the 2-car attached garage and storage closet for games & toys. Down another set of stairs is the lowest level that is mostly finished with a playroom/den or exercise room, laundry room with walk-out to the backyard, full bathroom and office/guest room with a closet and windows. This level has the potential for an in-law set up. This home is heated with oil and cooled with central air. Located in a cul-de-sac neighborhood just a few miles from UConn’s campus & Rt 44. Some modern day cosmetic updates would make this home sparkle!
Zillow last checked: 8 hours ago
Listing updated: November 21, 2023 at 05:17am
Listed by:
Lindsey Niarhakos 860-377-7005,
RE/MAX Destination
Bought with:
Brandy Prime
The Neighborhood Realty Group
Source: Smart MLS,MLS#: 170586608
Facts & features
Interior
Bedrooms & bathrooms
- Bedrooms: 4
- Bathrooms: 3
- Full bathrooms: 3
Primary bedroom
- Features: Full Bath, Stall Shower, Walk-In Closet(s), Wall/Wall Carpet
- Level: Upper
Bedroom
- Features: Hardwood Floor
- Level: Upper
Bedroom
- Features: Hardwood Floor
- Level: Upper
Bedroom
- Features: Hardwood Floor
- Level: Upper
Bathroom
- Features: Double-Sink, Tub w/Shower, Tile Floor
- Level: Upper
Bathroom
- Features: Tub w/Shower
- Level: Lower
Dining room
- Features: Wall/Wall Carpet
- Level: Main
Family room
- Features: Wall/Wall Carpet
- Level: Lower
Kitchen
- Features: Breakfast Bar, Ceiling Fan(s), L-Shaped, Pantry, Tile Floor
- Level: Main
Living room
- Features: Fireplace, Hardwood Floor
- Level: Main
Office
- Features: Wall/Wall Carpet
- Level: Lower
Rec play room
- Features: Wall/Wall Carpet
- Level: Lower
Heating
- Baseboard, Oil
Cooling
- Central Air
Appliances
- Included: Electric Range, Oven, Microwave, Refrigerator, Dishwasher, Disposal, Washer, Dryer, Water Heater
- Laundry: Lower Level
Features
- Entrance Foyer
- Doors: Storm Door(s)
- Windows: Thermopane Windows
- Basement: Full,Finished,Heated,Liveable Space,Sump Pump
- Attic: Pull Down Stairs
- Number of fireplaces: 1
Interior area
- Total structure area: 2,979
- Total interior livable area: 2,979 sqft
- Finished area above ground: 1,823
- Finished area below ground: 1,156
Property
Parking
- Total spaces: 2
- Parking features: Attached, Garage Door Opener, Paved
- Attached garage spaces: 2
- Has uncovered spaces: Yes
Features
- Levels: Multi/Split
- Patio & porch: Deck
Lot
- Size: 1 Acres
- Features: Cul-De-Sac, Level, Few Trees
Details
- Parcel number: 1628370
- Zoning: RAR90
- Other equipment: Generator
Construction
Type & style
- Home type: SingleFamily
- Architectural style: Split Level
- Property subtype: Single Family Residence
Materials
- Brick, Wood Siding
- Foundation: Concrete Perimeter
- Roof: Asphalt
Condition
- New construction: No
- Year built: 1968
Utilities & green energy
- Sewer: Septic Tank
- Water: Well
Green energy
- Energy efficient items: Doors, Windows
Community & neighborhood
Community
- Community features: Health Club, Library, Medical Facilities, Paddle Tennis, Park, Playground
Location
- Region: Mansfield
- Subdivision: Storrs
Price history
| Date | Event | Price |
|---|---|---|
| 11/20/2023 | Sold | $380,000+1.3%$128/sqft |
Source: | ||
| 10/16/2023 | Pending sale | $375,000$126/sqft |
Source: | ||
| 9/1/2023 | Price change | $375,000-3.8%$126/sqft |
Source: | ||
| 8/19/2023 | Pending sale | $390,000$131/sqft |
Source: | ||
| 7/26/2023 | Listed for sale | $390,000$131/sqft |
Source: | ||
Public tax history
| Year | Property taxes | Tax assessment |
|---|---|---|
| 2025 | $5,394 -10.9% | $269,700 +36% |
| 2024 | $6,052 -0.3% | $198,300 +3% |
| 2023 | $6,071 +3.8% | $192,600 |
Find assessor info on the county website
Neighborhood: Storrs Mansfield
Nearby schools
GreatSchools rating
- NAMansfield Elementary SchoolGrades: 2-4Distance: 2.9 mi
- 7/10Mansfield Middle School SchoolGrades: 5-8Distance: 3.6 mi
- 8/10E. O. Smith High SchoolGrades: 9-12Distance: 2 mi
Schools provided by the listing agent
- Elementary: Mansfield Elementary School
- Middle: Mansfield
- High: Region 19 - E. O. Smith
Source: Smart MLS. This data may not be complete. We recommend contacting the local school district to confirm school assignments for this home.
Get pre-qualified for a loan
At Zillow Home Loans, we can pre-qualify you in as little as 5 minutes with no impact to your credit score.An equal housing lender. NMLS #10287.
Sell with ease on Zillow
Get a Zillow Showcase℠ listing at no additional cost and you could sell for —faster.
$496,500
2% more+$9,930
With Zillow Showcase(estimated)$506,430


