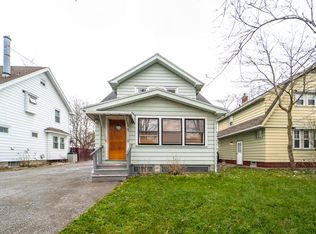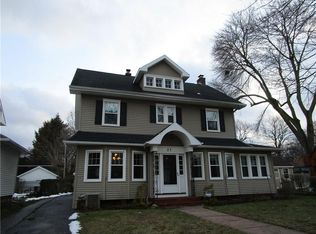Closed
$170,000
42 Elgrove Rd, Rochester, NY 14617
3beds
1,123sqft
Single Family Residence
Built in 1928
5,662.8 Square Feet Lot
$223,100 Zestimate®
$151/sqft
$2,275 Estimated rent
Home value
$223,100
$210,000 - $239,000
$2,275/mo
Zestimate® history
Loading...
Owner options
Explore your selling options
What's special
LOOK! WEST IRONDEQUOIT GEM! This updated colonial situated at the end of the street, in the heart of WEST IRONDEQUOIT offers a parklike, fully fenced yard, garage & a former pool house that is ready for your transformation into additional summer space*Inside you will find loads of upgrades*spacious living rm/dining rm combo w/gas fireplace, gorgeous, refinished hardwood floors (throughout the entire home!), built-in shelving & cabinetry, & custom cottage window treatments! New E-I kitchen w/quartz & butcher block counters, custom soft close cabinets & floor to ceiling, crank out bay window that overlooks the private yard*Upstairs has 3 ample bedrooms, full bath w/tub, and BONUS...THERE IS A FULL FINISHED, WALK-UP ATTIC OFF MASTER BDRM, perfect for home gym, home office, etc. Full basement w/powder rm plumbed for shower and glass block security windows! Windows down all upgraded*Total tear off roof-2021*furnace older but serviced this year-see attached receipt along w/receipt for ductwork cleaning and sanitization*central a/c 8yrs* and...GREENLIGHT!!
DELAYED NEGOTIATIONS 3/7 AFTER 2:00
Zillow last checked: 8 hours ago
Listing updated: April 30, 2023 at 05:11pm
Listed by:
Cathy Sarkis 585-227-4770,
Howard Hanna,
Rose M. Valleriani 585-227-4770,
Howard Hanna
Bought with:
Mark A. Siwiec, 10491212604
Keller Williams Realty Greater Rochester
Source: NYSAMLSs,MLS#: R1457877 Originating MLS: Rochester
Originating MLS: Rochester
Facts & features
Interior
Bedrooms & bathrooms
- Bedrooms: 3
- Bathrooms: 2
- Full bathrooms: 1
- 1/2 bathrooms: 1
Heating
- Gas, Forced Air
Cooling
- Central Air
Appliances
- Included: Appliances Negotiable, Dryer, Dishwasher, Electric Oven, Electric Range, Disposal, Gas Water Heater, Microwave, Refrigerator, Washer
- Laundry: In Basement
Features
- Attic, Entrance Foyer, Eat-in Kitchen, Separate/Formal Living Room, Living/Dining Room, Solid Surface Counters
- Flooring: Ceramic Tile, Hardwood, Varies
- Windows: Leaded Glass
- Basement: Full
- Number of fireplaces: 1
Interior area
- Total structure area: 1,123
- Total interior livable area: 1,123 sqft
Property
Parking
- Total spaces: 1
- Parking features: Detached, Garage, Garage Door Opener
- Garage spaces: 1
Features
- Stories: 3
- Exterior features: Blacktop Driveway, Fully Fenced, Private Yard, See Remarks
- Fencing: Full
Lot
- Size: 5,662 sqft
- Dimensions: 43 x 135
- Features: Rectangular, Rectangular Lot, Residential Lot
Details
- Additional structures: Pool House
- Parcel number: 2634000761000004020000
- Special conditions: Standard
Construction
Type & style
- Home type: SingleFamily
- Architectural style: Colonial
- Property subtype: Single Family Residence
Materials
- Aluminum Siding, Steel Siding
- Foundation: Block
- Roof: Asphalt,Shingle
Condition
- Resale
- Year built: 1928
Utilities & green energy
- Electric: Circuit Breakers
- Sewer: Connected
- Water: Connected, Public
- Utilities for property: Cable Available, High Speed Internet Available, Sewer Connected, Water Connected
Community & neighborhood
Location
- Region: Rochester
- Subdivision: Charlton Estates
Other
Other facts
- Listing terms: Cash,Conventional,FHA
Price history
| Date | Event | Price |
|---|---|---|
| 4/24/2023 | Sold | $170,000+30.9%$151/sqft |
Source: | ||
| 3/8/2023 | Pending sale | $129,900$116/sqft |
Source: | ||
| 3/2/2023 | Listed for sale | $129,900+30%$116/sqft |
Source: | ||
| 10/29/2017 | Listing removed | $1,350$1/sqft |
Source: Zillow Rental Network Report a problem | ||
| 10/17/2017 | Listed for rent | $1,350$1/sqft |
Source: Zillow Rental Network Report a problem | ||
Public tax history
| Year | Property taxes | Tax assessment |
|---|---|---|
| 2024 | -- | $157,000 +0.6% |
| 2023 | -- | $156,000 +37.3% |
| 2022 | -- | $113,600 |
Find assessor info on the county website
Neighborhood: 14617
Nearby schools
GreatSchools rating
- 9/10Briarwood SchoolGrades: K-3Distance: 0.2 mi
- 5/10Dake Junior High SchoolGrades: 7-8Distance: 0.7 mi
- 8/10Irondequoit High SchoolGrades: 9-12Distance: 0.7 mi
Schools provided by the listing agent
- District: West Irondequoit
Source: NYSAMLSs. This data may not be complete. We recommend contacting the local school district to confirm school assignments for this home.

