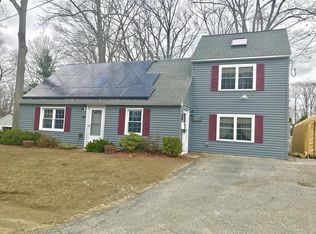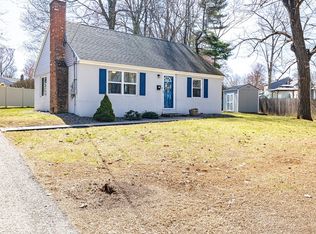**Showings start Saturday at 11:00**The perfect house to entertain your family and friends this summer! Large 4 bedroom, 2 full bath ranch. Fully renovated kitchen, granite countertops, and stainless steel appliances. Large open dining room, bright living room with sliders to the amazing back yard. Private master suite with cathedral ceilings, french doors, plenty of closet space, master bath with jetted tub and washer/dryer hook up. Newly renovated basement, perfect for a game room or man cave. Beautiful, HEATED, in-ground pool, fire pit area, hot tub, and large fenced in yard. One car attached garage. Central air. Amazing, well-maintained property! Ready for summer fun.
This property is off market, which means it's not currently listed for sale or rent on Zillow. This may be different from what's available on other websites or public sources.

