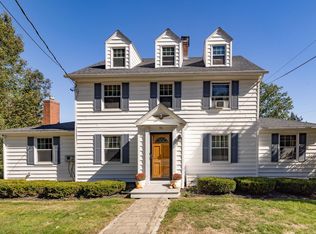Enjoy a short walk to UNH, Oyster River Public Schools or the Durham pool from this conveniently located property. This spacious 4br/2.5ba home boasts cathedral ceilings a recently updated kitchen with top of the line Bosch appliances, locally sourced granite counter tops, a new architecturally shingled roof, a new furnace and an on demand hot water heater. Enjoy these efficient updates with the peace of mind that this deeded condo has no association or monthly fees. An attached one car garage saves you from brushing the snow off your car in the winter months assuring you'll get to work or your favorite Durham coffee shop on time.
This property is off market, which means it's not currently listed for sale or rent on Zillow. This may be different from what's available on other websites or public sources.
