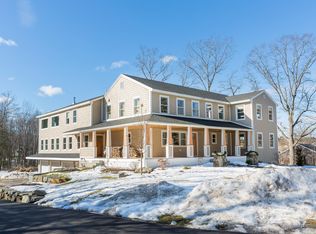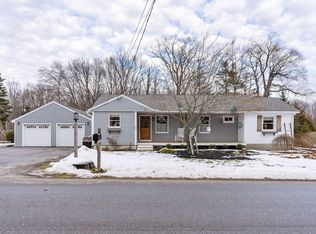Closed
$785,000
42 Eastman Road, Cape Elizabeth, ME 04107
4beds
3,223sqft
Single Family Residence
Built in 1972
1.3 Acres Lot
$864,900 Zestimate®
$244/sqft
$4,082 Estimated rent
Home value
$864,900
$804,000 - $943,000
$4,082/mo
Zestimate® history
Loading...
Owner options
Explore your selling options
What's special
There is an adage in real estate - location, location, location. Well guess what, that is true, true, true! Located in a desirable Cape Elizabeth neighborhood, with a total of 4 bedrooms and 2 baths spread across 3,255 square feet on a generous 1.3-acre lot, this home offers ample space and functionality. This home offers the epitome of modern living with its integrated open design, where the living and dining areas flow together effortlessly. A cozy fireplace becomes the centerpiece, creating a perfect welcoming gathering spot. Hardwood floors add warmth and functionality. Sliders lead out to a spacious deck, ideal for outdoor entertaining or simply enjoying the serene view of the private backyard. The kitchen has been thoughtfully updated with new appliances and having two ovens is always a welcome feature. Undeniable is the expansive master suite. It features ample natural light, hardwood flooring, an oversized walk-in closet and a meticulously renovated ensuite complete with radiant heating. The lower level provides convenient walk-out access to the backyard, a large family room with a wood burning fireplace, an additional bedroom, office / craft room and an exercise room, providing a variety of versatile living options. With a private golf course and downtown Cape Elizabeth and Soth Portland all just around the corner, it is easy to get everywhere from this location. The current owner has made several updates, please see the list of 'Updates and More' attached to the property disclosure.
Zillow last checked: 8 hours ago
Listing updated: September 22, 2024 at 07:45pm
Listed by:
Maine Home Connection 207.517.3100
Bought with:
Portside Real Estate Group
Source: Maine Listings,MLS#: 1586628
Facts & features
Interior
Bedrooms & bathrooms
- Bedrooms: 4
- Bathrooms: 2
- Full bathrooms: 2
Primary bedroom
- Features: Full Bath, Separate Shower, Walk-In Closet(s)
- Level: First
Bedroom 2
- Features: Closet
- Level: First
Bedroom 3
- Features: Closet
- Level: First
Bedroom 4
- Features: Closet
- Level: Basement
Dining room
- Features: Informal
- Level: First
Exercise room
- Level: Basement
Great room
- Features: Wood Burning Fireplace
- Level: Basement
Kitchen
- Features: Pantry
- Level: First
Living room
- Features: Wood Burning Fireplace
- Level: First
Office
- Features: Closet
- Level: Basement
Heating
- Baseboard, Zoned, Radiant
Cooling
- None
Appliances
- Included: Dishwasher, Electric Range, Refrigerator, Wall Oven
Features
- 1st Floor Bedroom, 1st Floor Primary Bedroom w/Bath, Attic, Bathtub, One-Floor Living, Shower, Storage, Walk-In Closet(s)
- Flooring: Carpet, Laminate, Tile, Wood
- Windows: Double Pane Windows
- Basement: Finished,Sump Pump
- Number of fireplaces: 2
Interior area
- Total structure area: 3,223
- Total interior livable area: 3,223 sqft
- Finished area above ground: 1,824
- Finished area below ground: 1,399
Property
Parking
- Total spaces: 2
- Parking features: Paved, 5 - 10 Spaces, On Site, Garage Door Opener, Storage
- Attached garage spaces: 2
Features
- Patio & porch: Deck, Porch
- Has view: Yes
- View description: Trees/Woods
Lot
- Size: 1.30 Acres
- Features: Near Golf Course, Near Public Beach, Near Shopping, Level, Wooded
Details
- Parcel number: CAPER04014A000
- Zoning: RB
Construction
Type & style
- Home type: SingleFamily
- Architectural style: Ranch
- Property subtype: Single Family Residence
Materials
- Wood Frame, Vinyl Siding
- Roof: Shingle
Condition
- Year built: 1972
Utilities & green energy
- Electric: Circuit Breakers
- Sewer: Private Sewer
- Water: Public
Green energy
- Energy efficient items: Ceiling Fans
Community & neighborhood
Security
- Security features: Air Radon Mitigation System
Location
- Region: Cape Elizabeth
Price history
| Date | Event | Price |
|---|---|---|
| 6/7/2024 | Sold | $785,000+0.6%$244/sqft |
Source: | ||
| 5/5/2024 | Pending sale | $780,000$242/sqft |
Source: | ||
| 4/25/2024 | Listed for sale | $780,000+170.4%$242/sqft |
Source: | ||
| 1/11/2011 | Sold | $288,500-0.3%$90/sqft |
Source: Agent Provided Report a problem | ||
| 1/1/2011 | Listed for sale | $289,500$90/sqft |
Source: NRT NewEngland #992632 Report a problem | ||
Public tax history
| Year | Property taxes | Tax assessment |
|---|---|---|
| 2024 | $18,328 | $820,400 |
| 2023 | $18,328 +206.4% | $820,400 +190.1% |
| 2022 | $5,981 +4.4% | $282,800 |
Find assessor info on the county website
Neighborhood: 04107
Nearby schools
GreatSchools rating
- 10/10Pond Cove Elementary SchoolGrades: K-4Distance: 1.6 mi
- 10/10Cape Elizabeth Middle SchoolGrades: 5-8Distance: 1.7 mi
- 10/10Cape Elizabeth High SchoolGrades: 9-12Distance: 1.8 mi

Get pre-qualified for a loan
At Zillow Home Loans, we can pre-qualify you in as little as 5 minutes with no impact to your credit score.An equal housing lender. NMLS #10287.

