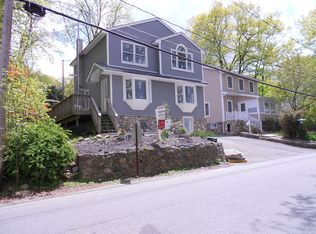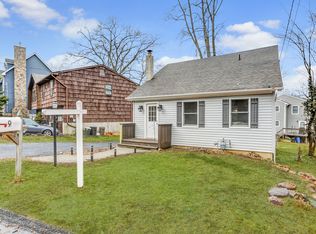Pristine, Updated Colonial! Charming through & through! Bright, Large Sunroom- enjoy the natural light & Indian Lake views. Lovely Architectural Features, Give this Home a Cottage Feeling! Living area boasts cozy dining area w/built ins & vintage faux fireplace. Functional, updated kitchen w/bfast bar & bonus FR. Beautiful HW flooring throughout. 2nd floor offers 3 BDRMS & full bath PLUS a grand master suite w/cathedral ceilings, generous walk-in closet & bath w/spa shower. Pull down steps to attic, generous 2nd floor hallway. Full bsmt will be sheet rocked & painted, a real bonus! Bsmt offers a Rec room, office & full bath. Mudroom to backyard patio & fire pit. Tremendous curb appeal! Located just steps from Indian Lake clubhouse. Easy access to NYC Direct train/bus & hwys. Whole house generator.
This property is off market, which means it's not currently listed for sale or rent on Zillow. This may be different from what's available on other websites or public sources.

