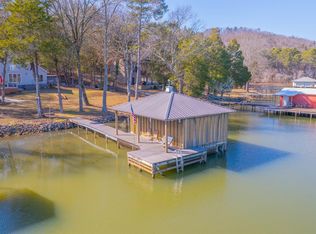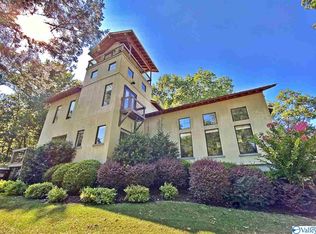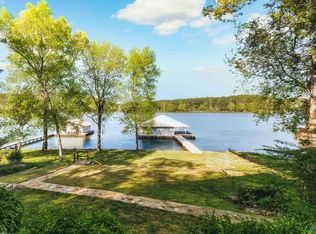Sold for $700,000 on 04/26/24
$700,000
42 E Shady Lane Rd, Scottsboro, AL 35769
3beds
2,164sqft
Single Family Residence
Built in 2004
-- sqft lot
$702,400 Zestimate®
$323/sqft
$2,106 Estimated rent
Home value
$702,400
Estimated sales range
Not available
$2,106/mo
Zestimate® history
Loading...
Owner options
Explore your selling options
What's special
This gorgeous lakefront brick home is the perfect spot to enjoy family, fishing, and relaxing on Lake Guntersville. You will love the mountain lodge feel of this homes vaulted tongue & groove ceilings, tile floors that look like wood and the fireplace. The open boat house has an electric hoist and room to enjoy the lake with good water depth & 100+ft. of shoreline with rip rap seawall. The pretty updated kitchen is large enough for a crowd. Downstairs has 2 bedrooms & 2 baths while the space upstairs is the 3rd bedroom and bonus activity area. The views are amazing from the deck and many lake facing windows. Close to Mink Creek Boat Launch and new shed for storage. Can be sold furnished.
Zillow last checked: 8 hours ago
Listing updated: April 26, 2024 at 03:32pm
Listed by:
Ainsley Bowen 256-656-8002,
Monte Sano Prop Managers, LLC
Bought with:
Ken Williams, 021177
Lake Homes Realty of North Al
Source: ValleyMLS,MLS#: 21846083
Facts & features
Interior
Bedrooms & bathrooms
- Bedrooms: 3
- Bathrooms: 2
- Full bathrooms: 2
Primary bedroom
- Features: 9’ Ceiling, Ceiling Fan(s), Tile
- Level: First
- Area: 240
- Dimensions: 15 x 16
Bedroom 2
- Features: Ceiling Fan(s), Tile
- Level: First
- Area: 210
- Dimensions: 14 x 15
Bedroom 3
- Features: Carpet
- Level: Second
- Area: 210
- Dimensions: 14 x 15
Dining room
- Features: Tile, Vaulted Ceiling(s)
- Level: First
- Area: 156
- Dimensions: 12 x 13
Kitchen
- Features: Tile, Vaulted Ceiling(s)
- Level: First
- Area: 180
- Dimensions: 12 x 15
Living room
- Features: Fireplace, Tile, Vaulted Ceiling(s)
- Level: First
- Area: 252
- Dimensions: 14 x 18
Heating
- Central 1
Cooling
- Central 1
Appliances
- Included: Dishwasher, Dryer, Microwave, Range, Refrigerator, Washer
Features
- Basement: Crawl Space
- Number of fireplaces: 1
- Fireplace features: One
Interior area
- Total interior livable area: 2,164 sqft
Property
Features
- Levels: One and One Half
- Stories: 1
- Exterior features: Dock
- Has view: Yes
- View description: Water
- Has water view: Yes
- Water view: Water
- Waterfront features: River Front, Seawall, Boat Lift, Waterfront
- Body of water: Tennessee River,Lake Guntersville
Details
- Additional structures: Boat House
- Parcel number: 01071393409290000007.00
Construction
Type & style
- Home type: SingleFamily
- Architectural style: Traditional
- Property subtype: Single Family Residence
Condition
- New construction: No
- Year built: 2004
Utilities & green energy
- Sewer: Septic Tank
- Water: Public
Community & neighborhood
Location
- Region: Scottsboro
- Subdivision: Metes And Bounds
Other
Other facts
- Listing agreement: Agency
Price history
| Date | Event | Price |
|---|---|---|
| 4/26/2024 | Sold | $700,000-6.7%$323/sqft |
Source: | ||
| 4/19/2024 | Pending sale | $750,000$347/sqft |
Source: | ||
| 3/21/2024 | Listed for sale | $750,000$347/sqft |
Source: | ||
| 3/9/2024 | Contingent | $750,000$347/sqft |
Source: | ||
| 10/18/2023 | Listed for sale | $750,000+87.5%$347/sqft |
Source: | ||
Public tax history
| Year | Property taxes | Tax assessment |
|---|---|---|
| 2024 | $1,761 +1.2% | $58,700 +1.2% |
| 2023 | $1,739 | $57,980 |
| 2022 | $1,739 | $57,980 |
Find assessor info on the county website
Neighborhood: 35769
Nearby schools
GreatSchools rating
- 5/10Section High SchoolGrades: PK-12Distance: 8.2 mi
Schools provided by the listing agent
- Elementary: Scottsboro Elem School
- Middle: Scottsboro Middle School
- High: Scottsboro High School
Source: ValleyMLS. This data may not be complete. We recommend contacting the local school district to confirm school assignments for this home.

Get pre-qualified for a loan
At Zillow Home Loans, we can pre-qualify you in as little as 5 minutes with no impact to your credit score.An equal housing lender. NMLS #10287.


