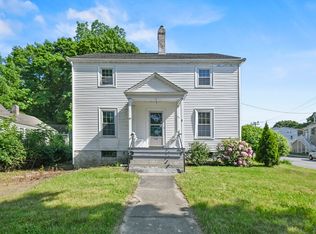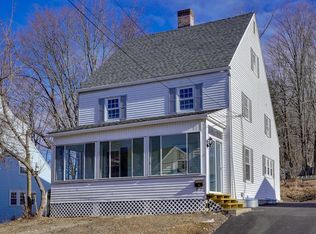Sold for $252,000
$252,000
42 E Main St, Webster, MA 01570
3beds
1,502sqft
Single Family Residence
Built in 1900
10,542 Square Feet Lot
$341,700 Zestimate®
$168/sqft
$2,249 Estimated rent
Home value
$341,700
$318,000 - $366,000
$2,249/mo
Zestimate® history
Loading...
Owner options
Explore your selling options
What's special
Circa 1900 Cape style 3-4 BR Single Family Home on East Main St, Webster. Very Deep Lot, 1/4 ACRE (10,560 SF+-) w/1 car detached garage. GB4 (Business) zoned for potential professional use. Possible 4th BR on main level w/direct access to a nicely updated full bath > other uses might be a cozy den/study/home office. This home offers an updated eat-in kitchen w/exterior door to private rear patio and a large 13x7 laundry room/pantry (you decide). The fireplace adds a lot of character to the middle room > a great location for gathering, be it a living room or formal dining. Side Entry to small foyer with impressive winding open stairway to 2nd floor center hallway w/2 closets > leading to each of the 3 bedrooms. Municipal Water & Sewer, Large private back yard!
Zillow last checked: 8 hours ago
Listing updated: April 25, 2023 at 03:05pm
Listed by:
Sharon Pelletier 508-954-7222,
Hope Real Estate Group, Inc. 508-943-4333
Bought with:
Alexa Sanchez
StartPoint Realty
Source: MLS PIN,MLS#: 73078783
Facts & features
Interior
Bedrooms & bathrooms
- Bedrooms: 3
- Bathrooms: 1
- Full bathrooms: 1
- Main level bathrooms: 1
Primary bedroom
- Features: Skylight, Flooring - Wall to Wall Carpet
- Level: Second
- Area: 120
- Dimensions: 12 x 10
Bedroom 2
- Features: Closet, Flooring - Wall to Wall Carpet
- Level: Second
- Area: 120
- Dimensions: 15 x 8
Bedroom 3
- Features: Closet, Flooring - Wall to Wall Carpet
- Level: Second
- Area: 108
- Dimensions: 12 x 9
Primary bathroom
- Features: No
Bathroom 1
- Features: Bathroom - Full, Bathroom - With Tub & Shower, Flooring - Stone/Ceramic Tile
- Level: Main,First
- Area: 56
- Dimensions: 8 x 7
Dining room
- Features: Closet, Flooring - Laminate
- Level: First
- Area: 156
- Dimensions: 13 x 12
Family room
- Features: Bathroom - Full, Closet, Flooring - Wall to Wall Carpet
- Level: First
- Area: 96
- Dimensions: 12 x 8
Kitchen
- Features: Flooring - Hardwood, Exterior Access, Remodeled
- Level: First
- Area: 156
- Dimensions: 12 x 13
Living room
- Features: Flooring - Wall to Wall Carpet, Exterior Access, Lighting - Overhead, Crown Molding
- Level: First
- Area: 144
- Dimensions: 12 x 12
Heating
- Baseboard, Oil
Cooling
- None
Appliances
- Included: Water Heater, Tankless Water Heater, Range, Dishwasher, Refrigerator
- Laundry: Flooring - Vinyl, Electric Dryer Hookup, Washer Hookup, First Floor
Features
- Closet
- Flooring: Wood, Vinyl, Carpet, Flooring - Wall to Wall Carpet
- Basement: Partial,Crawl Space,Interior Entry,Dirt Floor,Concrete,Unfinished
- Number of fireplaces: 1
- Fireplace features: Dining Room
Interior area
- Total structure area: 1,502
- Total interior livable area: 1,502 sqft
Property
Parking
- Total spaces: 3
- Parking features: Detached, Off Street
- Garage spaces: 1
- Uncovered spaces: 2
Accessibility
- Accessibility features: No
Features
- Patio & porch: Porch, Patio
- Exterior features: Porch, Patio, Rain Gutters
- Waterfront features: Beach Access, Lake/Pond, Walk to, 1/2 to 1 Mile To Beach, Beach Ownership(Public)
- Frontage length: 40.00
Lot
- Size: 10,542 sqft
- Features: Cleared, Sloped
Details
- Additional structures: Workshop
- Parcel number: M:27 B:B P:2,1747592
- Zoning: GB-4 W
Construction
Type & style
- Home type: SingleFamily
- Architectural style: Cape
- Property subtype: Single Family Residence
Materials
- Frame
- Foundation: Stone, Irregular
- Roof: Shingle
Condition
- Year built: 1900
Utilities & green energy
- Electric: Circuit Breakers, 100 Amp Service
- Sewer: Public Sewer
- Water: Public
- Utilities for property: for Electric Range, for Electric Dryer
Community & neighborhood
Community
- Community features: Public Transportation, Shopping, Park, Walk/Jog Trails, Golf, Medical Facility, Laundromat, Highway Access, House of Worship, Marina, Private School, Public School, Sidewalks
Location
- Region: Webster
Other
Other facts
- Listing terms: Contract
Price history
| Date | Event | Price |
|---|---|---|
| 4/25/2023 | Sold | $252,000+0.8%$168/sqft |
Source: MLS PIN #73078783 Report a problem | ||
| 3/4/2023 | Contingent | $249,900$166/sqft |
Source: MLS PIN #73078783 Report a problem | ||
| 3/3/2023 | Listed for sale | $249,900$166/sqft |
Source: MLS PIN #73078783 Report a problem | ||
| 2/21/2023 | Contingent | $249,900$166/sqft |
Source: MLS PIN #73078783 Report a problem | ||
| 2/14/2023 | Listed for sale | $249,900+16.8%$166/sqft |
Source: MLS PIN #73078783 Report a problem | ||
Public tax history
| Year | Property taxes | Tax assessment |
|---|---|---|
| 2025 | $2,977 -10.8% | $250,600 -8.5% |
| 2024 | $3,337 +14.9% | $274,000 +18% |
| 2023 | $2,904 +9.4% | $232,300 +22.2% |
Find assessor info on the county website
Neighborhood: 01570
Nearby schools
GreatSchools rating
- 4/10Park Avenue Elementary SchoolGrades: PK-4Distance: 0.4 mi
- 3/10Webster Middle SchoolGrades: 5-8Distance: 0.8 mi
- 2/10Bartlett High SchoolGrades: 9-12Distance: 1 mi
Schools provided by the listing agent
- Elementary: Private /Public
- Middle: Private/Public
- High: Bhs/Baypath
Source: MLS PIN. This data may not be complete. We recommend contacting the local school district to confirm school assignments for this home.
Get a cash offer in 3 minutes
Find out how much your home could sell for in as little as 3 minutes with a no-obligation cash offer.
Estimated market value$341,700
Get a cash offer in 3 minutes
Find out how much your home could sell for in as little as 3 minutes with a no-obligation cash offer.
Estimated market value
$341,700

