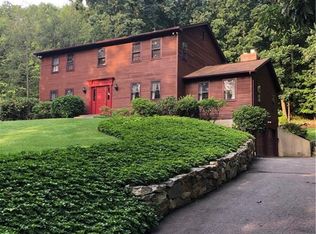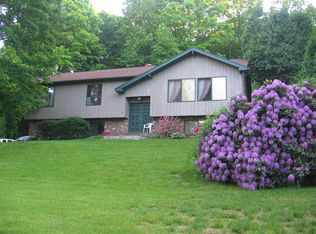Sold for $535,000
$535,000
42 East Gate Road, Danbury, CT 06811
3beds
2,206sqft
Single Family Residence
Built in 1978
1.08 Acres Lot
$556,600 Zestimate®
$243/sqft
$3,985 Estimated rent
Home value
$556,600
$495,000 - $623,000
$3,985/mo
Zestimate® history
Loading...
Owner options
Explore your selling options
What's special
Stop the car! Stately, impeccable home just in time for the holidays! Perched amongst tall trees in a popular neighborhood only minutes to the NY border and convenient to everything. Step inside to the smell of fresh paint, brand-new carpeting, and an all-neutral palette grounded by hardwood flooring. Open living leads to a private deck where only the sounds of nature can be heard. Invite friends over where the party starts in the family room while sitting at the built-in bar, along with the crackling sound and smell of wood burning from the fireplace. Work from home? The office on the garden level is just perfect. Store everything in your shed or create your own "She Shed" located in the fenced-in backyard. It's a gardener's dream when you see the lush Holly trees, Japanese maples, hydrangea bushes, flowering plants, and evergreens in a picturesque setting with remnants of an ancient stone wall. Walk down the street to the local tennis courts and running track or jump on I-84 to the Danbury Fair Mall. Not far from sought-after King Street School, nationally acclaimed Richter Golf Course, trendy restaurants, I-684 Westchester, Whole Foods, Target, and more. Don't miss this home offering location, condition, and price!
Zillow last checked: 8 hours ago
Listing updated: January 09, 2025 at 07:16am
Listed by:
Patty McCarthy 203-733-7006,
William Raveis Real Estate 203-794-9494
Bought with:
Nannette Fransen, RES.0811236
Houlihan Lawrence
Source: Smart MLS,MLS#: 24056483
Facts & features
Interior
Bedrooms & bathrooms
- Bedrooms: 3
- Bathrooms: 3
- Full bathrooms: 2
- 1/2 bathrooms: 1
Primary bedroom
- Features: Hardwood Floor
- Level: Upper
Bedroom
- Level: Upper
Bedroom
- Level: Upper
Primary bathroom
- Features: Stall Shower, Tile Floor
- Level: Main
Bathroom
- Features: Tub w/Shower, Tile Floor
- Level: Main
Bathroom
- Features: Tile Floor
- Level: Lower
Dining room
- Features: Hardwood Floor
- Level: Main
Family room
- Features: Built-in Features, Wet Bar, Fireplace, Wall/Wall Carpet
- Level: Lower
Kitchen
- Features: Corian Counters, Eating Space, Vinyl Floor
- Level: Main
Living room
- Features: Hardwood Floor
- Level: Main
Office
- Features: Wall/Wall Carpet
- Level: Lower
Heating
- Hot Water, Oil
Cooling
- Window Unit(s)
Appliances
- Included: Electric Range, Microwave, Refrigerator, Dishwasher, Washer, Dryer, Water Heater
Features
- Wired for Data, Open Floorplan, Entrance Foyer
- Basement: Full,Heated,Storage Space,Garage Access,Interior Entry,Liveable Space
- Attic: Storage,Pull Down Stairs
- Number of fireplaces: 1
Interior area
- Total structure area: 2,206
- Total interior livable area: 2,206 sqft
- Finished area above ground: 1,456
- Finished area below ground: 750
Property
Parking
- Total spaces: 6
- Parking features: Attached, Paved, Garage Door Opener
- Attached garage spaces: 2
Features
- Patio & porch: Deck
- Exterior features: Rain Gutters
- Fencing: Full
Lot
- Size: 1.08 Acres
- Features: Few Trees, Wooded, Level, Sloped
Details
- Parcel number: 69693
- Zoning: RA40
Construction
Type & style
- Home type: SingleFamily
- Architectural style: Hi-Ranch
- Property subtype: Single Family Residence
Materials
- Vinyl Siding
- Foundation: Concrete Perimeter
- Roof: Asphalt
Condition
- New construction: No
- Year built: 1978
Utilities & green energy
- Sewer: Septic Tank
- Water: Well
- Utilities for property: Cable Available
Green energy
- Energy efficient items: Insulation
Community & neighborhood
Community
- Community features: Golf, Health Club, Lake, Medical Facilities, Park, Shopping/Mall, Stables/Riding, Tennis Court(s)
Location
- Region: Danbury
- Subdivision: King St.
Price history
| Date | Event | Price |
|---|---|---|
| 1/10/2025 | Listing removed | $499,900$227/sqft |
Source: | ||
| 1/9/2025 | Listed for sale | $499,900-6.6%$227/sqft |
Source: | ||
| 12/27/2024 | Sold | $535,000+7%$243/sqft |
Source: | ||
| 11/15/2024 | Pending sale | $499,900$227/sqft |
Source: | ||
| 11/4/2024 | Listed for sale | $499,900$227/sqft |
Source: | ||
Public tax history
| Year | Property taxes | Tax assessment |
|---|---|---|
| 2025 | $7,765 +2.3% | $310,730 |
| 2024 | $7,594 +4.8% | $310,730 |
| 2023 | $7,249 +3.8% | $310,730 +25.5% |
Find assessor info on the county website
Neighborhood: 06811
Nearby schools
GreatSchools rating
- 4/10King Street Primary SchoolGrades: K-3Distance: 1.1 mi
- 2/10Broadview Middle SchoolGrades: 6-8Distance: 2.4 mi
- 2/10Danbury High SchoolGrades: 9-12Distance: 0.7 mi
Schools provided by the listing agent
- Elementary: King Street
- High: Danbury
Source: Smart MLS. This data may not be complete. We recommend contacting the local school district to confirm school assignments for this home.
Get pre-qualified for a loan
At Zillow Home Loans, we can pre-qualify you in as little as 5 minutes with no impact to your credit score.An equal housing lender. NMLS #10287.
Sell with ease on Zillow
Get a Zillow Showcase℠ listing at no additional cost and you could sell for —faster.
$556,600
2% more+$11,132
With Zillow Showcase(estimated)$567,732

