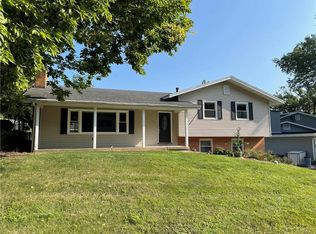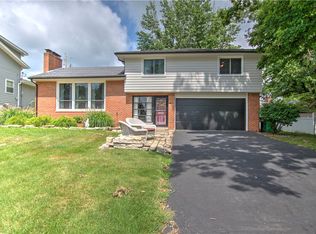Sold for $233,000
$233,000
42 E Eastmoreland Dr, Decatur, IL 62521
3beds
2,641sqft
Single Family Residence
Built in 1958
9,583.2 Square Feet Lot
$252,000 Zestimate®
$88/sqft
$2,676 Estimated rent
Home value
$252,000
$212,000 - $302,000
$2,676/mo
Zestimate® history
Loading...
Owner options
Explore your selling options
What's special
TIME TO DOWNSIZE. New shingles 10/26/24. Garage roof 2018. Furnace, c/a 2018. Solid Cherry wood kitchen cabinets, corian counter tops. Office same solid cherry also corain tops plus additional small desk. Kitchen has 2 skylights plus custom leaded glass window over the sink. 3 updated bathrooms. Custom trim and crown molding throughout the main floor, tray ceiling in dining room, coffered ceiling in office. 2 fireplaces, 1 wood, 1 gas. . Replacement windows in the breakfast room and 2 west living room windows. Zoysia sod (grass) in the front yard plus sprinkler system set up in zones (the sprinkler has been winterized). Professional landscaped front and back yards. Option to purchase Dining room Furniture. Included: table, 8 chairs, china cabinet, side board with marble top. Other pieces of Furniture available. BRAND NEW DISHWASHER AS OF 01/29/2025
Zillow last checked: 8 hours ago
Listing updated: March 25, 2025 at 02:02pm
Listed by:
Carol Keller 217-875-0555,
Brinkoetter REALTORS®
Bought with:
Kristie Tindall, 471001065
Vieweg RE/Better Homes & Gardens Real Estate-Service First
Source: CIBR,MLS#: 6247616 Originating MLS: Central Illinois Board Of REALTORS
Originating MLS: Central Illinois Board Of REALTORS
Facts & features
Interior
Bedrooms & bathrooms
- Bedrooms: 3
- Bathrooms: 3
- Full bathrooms: 2
- 1/2 bathrooms: 1
Primary bedroom
- Description: Flooring: Carpet
- Level: Upper
Bedroom
- Description: Flooring: Hardwood
- Level: Third
Bedroom
- Description: Flooring: Hardwood
- Level: Third
Primary bathroom
- Description: Flooring: Ceramic Tile
- Level: Upper
Breakfast room nook
- Description: Flooring: Hardwood
- Level: Main
Dining room
- Description: Flooring: Laminate
- Level: Main
Family room
- Description: Flooring: Carpet
- Level: Lower
Other
- Features: Tub Shower
- Level: Third
Half bath
- Description: Flooring: Ceramic Tile
- Level: Main
Kitchen
- Description: Flooring: Vinyl
- Level: Main
Laundry
- Description: Flooring: Vinyl
- Level: Main
Living room
- Description: Flooring: Laminate
- Level: Main
Office
- Description: Flooring: Vinyl
- Level: Main
Heating
- Forced Air, Gas
Cooling
- Central Air
Appliances
- Included: Dryer, Dishwasher, Disposal, Gas Water Heater, Range, Refrigerator, Range Hood, Trash Compactor, Washer
- Laundry: Main Level
Features
- Fireplace, Bath in Primary Bedroom, Paneling/Wainscoting, Skylights, Walk-In Closet(s), Wood Burning Stove
- Windows: Skylight(s)
- Basement: Unfinished,Full
- Number of fireplaces: 2
- Fireplace features: Family/Living/Great Room, Wood Burning Stove
Interior area
- Total structure area: 2,641
- Total interior livable area: 2,641 sqft
- Finished area above ground: 2,641
- Finished area below ground: 0
Property
Parking
- Total spaces: 2
- Parking features: Attached, Garage
- Attached garage spaces: 2
Features
- Stories: 4
- Patio & porch: Front Porch, Patio
- Exterior features: Fence, Sprinkler/Irrigation
- Fencing: Yard Fenced
Lot
- Size: 9,583 sqft
Details
- Parcel number: 041224302011
- Zoning: RES
- Special conditions: None
Construction
Type & style
- Home type: SingleFamily
- Architectural style: Traditional
- Property subtype: Single Family Residence
Materials
- Brick, Wood Siding
- Foundation: Basement
- Roof: Asphalt,Shingle
Condition
- Year built: 1958
Utilities & green energy
- Sewer: Public Sewer
- Water: Public
Community & neighborhood
Security
- Security features: Smoke Detector(s)
Location
- Region: Decatur
- Subdivision: Eastmoreland Place 2nd Add
Other
Other facts
- Road surface type: Concrete
Price history
| Date | Event | Price |
|---|---|---|
| 3/24/2025 | Sold | $233,000+1.7%$88/sqft |
Source: | ||
| 2/25/2025 | Pending sale | $229,000$87/sqft |
Source: | ||
| 1/31/2025 | Contingent | $229,000$87/sqft |
Source: | ||
| 1/27/2025 | Listed for sale | $229,000-6.5%$87/sqft |
Source: | ||
| 11/21/2024 | Listing removed | $245,000$93/sqft |
Source: | ||
Public tax history
Tax history is unavailable.
Neighborhood: 62521
Nearby schools
GreatSchools rating
- 1/10Muffley Elementary SchoolGrades: K-6Distance: 1.2 mi
- 1/10Stephen Decatur Middle SchoolGrades: 7-8Distance: 4.4 mi
- 2/10Eisenhower High SchoolGrades: 9-12Distance: 0.4 mi
Schools provided by the listing agent
- District: Decatur Dist 61
Source: CIBR. This data may not be complete. We recommend contacting the local school district to confirm school assignments for this home.
Get pre-qualified for a loan
At Zillow Home Loans, we can pre-qualify you in as little as 5 minutes with no impact to your credit score.An equal housing lender. NMLS #10287.

