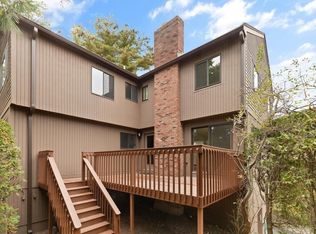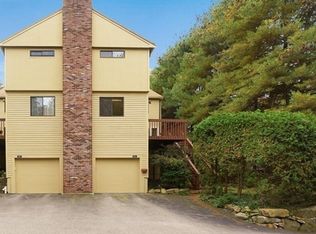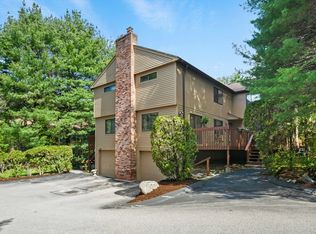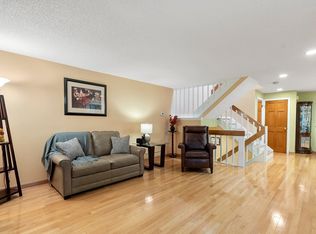Sold for $460,000
$460,000
42 E Bluff Rd UNIT 42, Ashland, MA 01721
2beds
1,780sqft
Condominium, Townhouse
Built in 1984
-- sqft lot
$-- Zestimate®
$258/sqft
$2,129 Estimated rent
Home value
Not available
Estimated sales range
Not available
$2,129/mo
Zestimate® history
Loading...
Owner options
Explore your selling options
What's special
~ Opportunity knocks at this 2-bedroom townhome in desirable Spyglass Village! ~ Fantastic property to purchase as an investment or to build equity as you update at your own leisure! ~ As you enter off of the expansive deck, you are greeted by your fully-applianced kitchen and dining room with fireplace to your right and your large living room to your left ~ The open floorplan allows for easy flow entertaining inside and out with sliders to deck from both rooms ~ Skylit stairway brightens the way up to the second floor ~ Upstairs you will find two spacious bedrooms, both with vaulted ceilings and their own private bathrooms ~ The master suite has a double door entry, walk-in closet and tiled soaking tub ~ Finished room in basement can be used for office, gym, playroom or den ~ Pet friendly complex and low monthly condo fees! ~ Great location close to commuter rail, Ashland State Park, shopping and restaurants! ~ One owner since built and ready for a new family to call it HOME ~
Zillow last checked: 8 hours ago
Listing updated: August 01, 2024 at 08:35pm
Listed by:
Jessica Smith-Lerner 508-633-2727,
Abode Real Estate 508-832-4663
Bought with:
Michelle Quinn
Insight Realty Group, Inc.
Source: MLS PIN,MLS#: 73239721
Facts & features
Interior
Bedrooms & bathrooms
- Bedrooms: 2
- Bathrooms: 3
- Full bathrooms: 2
- 1/2 bathrooms: 1
Primary bedroom
- Features: Bathroom - Full, Ceiling Fan(s), Vaulted Ceiling(s), Walk-In Closet(s), Flooring - Wall to Wall Carpet
- Level: Second
Bedroom 2
- Features: Bathroom - Full, Vaulted Ceiling(s), Closet, Flooring - Wall to Wall Carpet
- Level: Second
Bathroom 1
- Features: Bathroom - Half, Flooring - Stone/Ceramic Tile
- Level: First
Bathroom 2
- Features: Bathroom - Full, Bathroom - Tiled With Tub & Shower, Flooring - Stone/Ceramic Tile
- Level: Second
Bathroom 3
- Features: Bathroom - Full, Bathroom - With Tub & Shower, Flooring - Stone/Ceramic Tile
- Level: Second
Dining room
- Features: Flooring - Wall to Wall Carpet, Deck - Exterior, Open Floorplan, Slider
- Level: First
Kitchen
- Features: Flooring - Vinyl, Breakfast Bar / Nook, Open Floorplan, Gas Stove
- Level: First
Living room
- Features: Closet, Flooring - Wall to Wall Carpet, Deck - Exterior, Open Floorplan, Slider
- Level: First
Office
- Features: Flooring - Wall to Wall Carpet
- Level: Basement
Heating
- Forced Air, Natural Gas
Cooling
- Central Air
Appliances
- Laundry: In Basement
Features
- Home Office
- Flooring: Tile, Vinyl, Carpet, Flooring - Wall to Wall Carpet
- Has basement: Yes
- Number of fireplaces: 1
- Fireplace features: Dining Room
- Common walls with other units/homes: End Unit
Interior area
- Total structure area: 1,780
- Total interior livable area: 1,780 sqft
Property
Parking
- Total spaces: 4
- Parking features: Attached, Under, Off Street
- Attached garage spaces: 2
- Uncovered spaces: 2
Features
- Patio & porch: Deck
- Exterior features: Deck
Details
- Parcel number: M:026.0 B:0214 L:0700.4,3297297
- Zoning: res
Construction
Type & style
- Home type: Townhouse
- Property subtype: Condominium, Townhouse
Materials
- Frame
- Roof: Shingle
Condition
- Year built: 1984
Utilities & green energy
- Electric: Circuit Breakers
- Sewer: Public Sewer
- Water: Public
Community & neighborhood
Community
- Community features: Shopping
Location
- Region: Ashland
HOA & financial
HOA
- HOA fee: $295 monthly
- Services included: Insurance, Maintenance Structure, Road Maintenance, Snow Removal
Price history
| Date | Event | Price |
|---|---|---|
| 7/24/2024 | Sold | $460,000$258/sqft |
Source: MLS PIN #73239721 Report a problem | ||
| 6/4/2024 | Contingent | $460,000$258/sqft |
Source: MLS PIN #73239721 Report a problem | ||
| 5/17/2024 | Listed for sale | $460,000$258/sqft |
Source: MLS PIN #73239721 Report a problem | ||
Public tax history
Tax history is unavailable.
Neighborhood: 01721
Nearby schools
GreatSchools rating
- NAHenry E Warren Elementary SchoolGrades: K-2Distance: 0.8 mi
- 8/10Ashland Middle SchoolGrades: 6-8Distance: 2.5 mi
- 8/10Ashland High SchoolGrades: 9-12Distance: 1.7 mi

Get pre-qualified for a loan
At Zillow Home Loans, we can pre-qualify you in as little as 5 minutes with no impact to your credit score.An equal housing lender. NMLS #10287.



