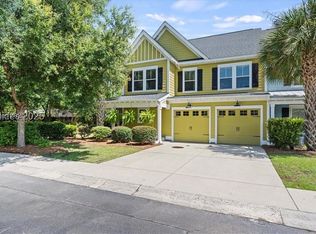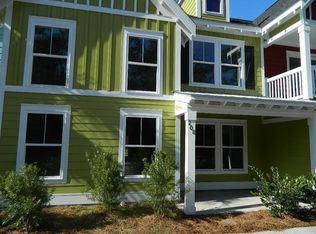Sold for $620,000
Street View
$620,000
42 Dustin Loop, Bluffton, SC 29910
4beds
--sqft
Single Family Residence
Built in ----
-- sqft lot
$620,500 Zestimate®
$--/sqft
$3,074 Estimated rent
Home value
$620,500
$577,000 - $670,000
$3,074/mo
Zestimate® history
Loading...
Owner options
Explore your selling options
What's special
This four bedroom townhome in the heart of Old Town Bluffton, walking distance to everything downtown has to offer, has a first floor master, tall ceilings, open floor plan, fireplace and screened in patio. HOA includes landscaping, pressure washing, water, garbage pick up, community fire pit.
Zillow last checked: 9 hours ago
Listing updated: February 20, 2025 at 02:00am
Source: Zillow Rentals
Facts & features
Interior
Bedrooms & bathrooms
- Bedrooms: 4
- Bathrooms: 3
- Full bathrooms: 2
- 1/2 bathrooms: 1
Heating
- Fireplace
Cooling
- Air Conditioner
Appliances
- Included: Dishwasher, Dryer, Refrigerator, Washer
- Laundry: In Unit
Features
- Has fireplace: Yes
Property
Parking
- Parking features: Attached
- Has attached garage: Yes
- Details: Contact manager
Features
- Stories: 2
- Patio & porch: Patio
- Exterior features: Garbage included in rent, Landscaping included in rent, Water included in rent
Details
- Parcel number: R61003900016440000
Construction
Type & style
- Home type: SingleFamily
- Property subtype: Single Family Residence
Utilities & green energy
- Utilities for property: Garbage, Water
Community & neighborhood
Location
- Region: Bluffton
Price history
| Date | Event | Price |
|---|---|---|
| 12/12/2025 | Sold | $620,000+0.2% |
Source: Public Record Report a problem | ||
| 5/27/2025 | Price change | $619,000-4.6% |
Source: | ||
| 4/21/2025 | Price change | $649,000-1.7% |
Source: | ||
| 3/14/2025 | Listed for sale | $660,000+40.7% |
Source: | ||
| 3/14/2025 | Listing removed | $3,450 |
Source: Zillow Rentals Report a problem | ||
Public tax history
| Year | Property taxes | Tax assessment |
|---|---|---|
| 2023 | $6,898 +9.8% | $24,320 +15% |
| 2022 | $6,281 +32.9% | $21,150 +31.1% |
| 2021 | $4,726 | $16,130 |
Find assessor info on the county website
Neighborhood: 29910
Nearby schools
GreatSchools rating
- 7/10Red Cedar Elementary SchoolGrades: PK-5Distance: 1 mi
- 6/10Bluffton Middle SchoolGrades: 6-8Distance: 1.3 mi
- 9/10Bluffton High SchoolGrades: 9-12Distance: 2.1 mi

Get pre-qualified for a loan
At Zillow Home Loans, we can pre-qualify you in as little as 5 minutes with no impact to your credit score.An equal housing lender. NMLS #10287.

