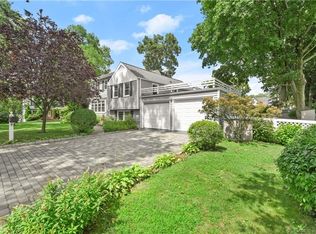This warm Colonial welcomes you with an airy, sunlit feel & features charming details such as a curved entryway between the dining & living room, a fireplace, hardwood floors, vaulted ceiling in the kitchen, and gorgeous era crown molding. As you walk into the living room, marvel at the stone fireplace w/ detailed mantel, a perfect spot to cozy up next to with a good book. Tucked behind the fireplace is an office/playroom complete w/ decorative carpeting & exposed brick. Enter the kitchen, which has custom cabinets, stainless steel appliances, built-in wine rack, tile floor, recessed lighting, plenty of storage & a breakfast nook. The over-sized formal dining room is just steps away, making entertaining a breeze. The family room sits in the back of the house beyond the kitchen, w/ access to the patio & backyard via sliding glass doors. Finishing off the first floor is a full bathroom, access to the garage & two receiving closets. Upstairs there are 3 bedrooms with sizeable closets & a full bathroom. Bonus alert! The lower level features a large living space with plenty of storage, perfect for a second family room or playroom. Outside, enjoy dining on your patio & playing in the treed backyard. 42 Dry Hill Rd has been maintained with love & care and is ready for its next owners. Nestled perfectly between the Merritt & I-95, located in a lovely neighborhood & close to Norwalks best amenities, such as Stew Leonards, East Norwalk & Calf Pasture Beach, all that's missing is you!
This property is off market, which means it's not currently listed for sale or rent on Zillow. This may be different from what's available on other websites or public sources.

