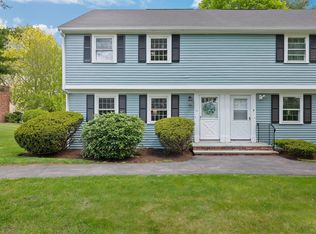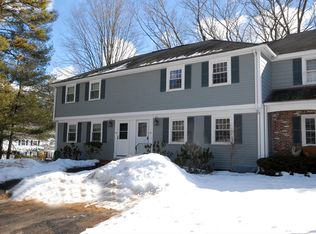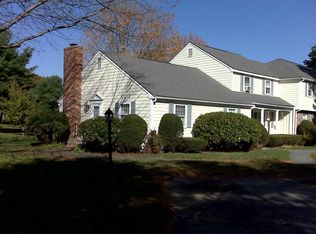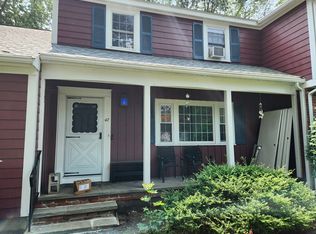Drummer Farms Condominium, a 21 acre colonial village with 10 acres of landscaped lawn and wooded area, close to the West Concord train station, shops, restaurants major routes and trails...an ideal location! This 2 Bedroom 1.5 bath condo has a spacious living room which flows into the dining room w slider to deck and wooded backyard. Kitchen is updated w granite counter tops/tile backsplash and a brand new refrigerator, hood, and 1.5 year old electric range and dishwasher. Upstairs has 2 good sized bedrooms. Master is larger with double closets. Updates include: Wood flooring through out, windows, first floor bath and finished basement. Acton schools are Award Winning. Complex is well managed and has strong owner occupancy. There is a short walk to the community pool for summertime fun.
This property is off market, which means it's not currently listed for sale or rent on Zillow. This may be different from what's available on other websites or public sources.



