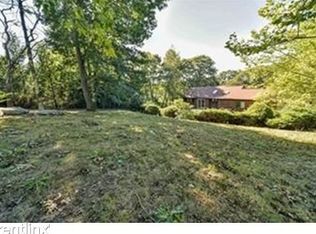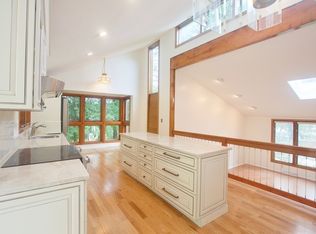Elegant 2002 construction on a premier street with wonderful curb appeal. A dramatic foyer leads to both a grand living room with a gas fireplace and an oversized dining room with a butler's pantry.Gorgeous craftsmanship and custom millwork details are displayed throughout the residence.The impeccably designed kitchen, complete with state-of-the art appliances and granite-topped island, has direct access to the patio and is adjacent to the stunning family room with a wood-burning fireplace - making this space perfect for entertaining. There is a large 1st floor office. 2nd floor is comprised of a spacious master bedroom suite with a luxurious bathroom, walk-in-closet, and an exercise room; three additional generously-sized bedrooms; two full baths; and laundry room. 3rd level is a family room plus an suite bedroom for a teen or au pair.The lower level has a game room, media room, office. The beautifully manicured yard is enhanced with stone walls, mature plantings, fire pit,and patio.
This property is off market, which means it's not currently listed for sale or rent on Zillow. This may be different from what's available on other websites or public sources.

