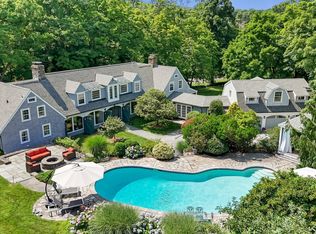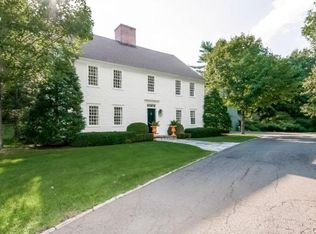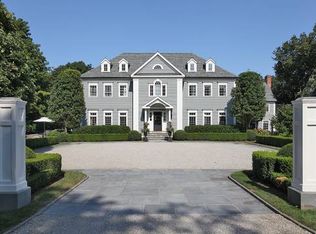ATTRACTIVE NEW PRICE The Middlebrook-Richards House is one of Wilton's finest historic homes. For anyone in search of a landmark property offering privacy yet convenience to Wilton and New Canaan Town Centers, NYC, trains and highways, look no further. Built in 1927, this home sits high on the crest of a ridge, providing gorgeous views of the CT countryside. Thoughtfully renovated by renowned architect Louise Brooks, this home is the perfect blend of the charm of its era and today's modern lifestyle. Upon entering the front foyer, the first thing you notice is the exquisite mill work that follows throughout the entire home. To the right is the richly paneled library and office/study with its own private bath, wet bar and fireplace, completely private. To the left of the foyer is the elegant living room, gracious dining room and sun-filled solarium, perfect for entertaining. The large kitchen is perfect for today's culinary feats w/ 2 islands, high end appliances and gorgeous octagonal eating area w/ vaulted ceiling. Enjoy panoramic views from the master bedroom wing w/ fireplace, beautiful full bath, his and her walk in closets. Four additional ensuite bedrooms and another office/playroom complete the second floor. In ground pool and gorgeous stone patios are on every buyers list today. This home offers both. Three car garage and separate office/guest house with kitchen and full bath are perfect for working from home or guests. QUINTESSENTIAL CONNECTICUT HOME.
This property is off market, which means it's not currently listed for sale or rent on Zillow. This may be different from what's available on other websites or public sources.


