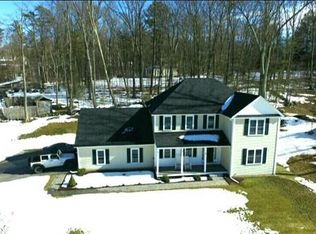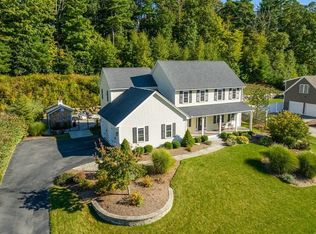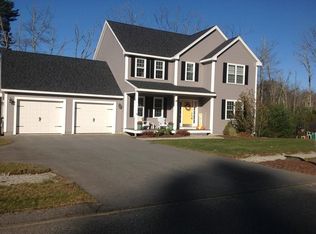Gorgeous new home now being built at Draper Woods! Quality 2 x 6 built with lots of hardwoods, AC, tiled baths and open plan! Cathedral fpld family room, large eat-in kitchen with granite countertops and slider to deck, formal dining and first floor office. 2nd floor bedrooms include master with walk-in closet and full bath with whirlpool tub, double sinks and shower! Popular cul de sac neighborhood with town services!
This property is off market, which means it's not currently listed for sale or rent on Zillow. This may be different from what's available on other websites or public sources.


