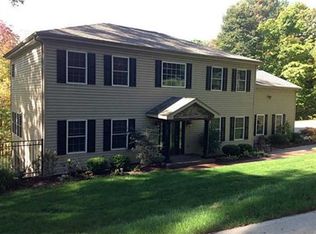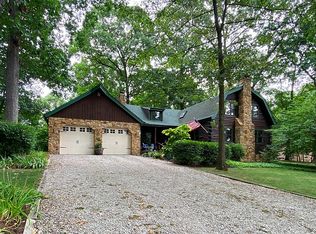Sold for $285,000
$285,000
42 Dovercrest Rd, Eighty Four, PA 15330
3beds
1,176sqft
Single Family Residence
Built in 1962
1 Acres Lot
$315,100 Zestimate®
$242/sqft
$2,166 Estimated rent
Home value
$315,100
$296,000 - $337,000
$2,166/mo
Zestimate® history
Loading...
Owner options
Explore your selling options
What's special
Tucked away on a quiet, tree-lined private lane this mid-century modern ranch features a stunning wall of glass & open, airy feeling Natural slate foyer leads you to Great Room w real oak/hardwood floor Stone/log burning FP Cathedral Ceilings Inviting covered patio off of Great Rm Spacious bedrooms Ceramic full bath & half bath in lower level Estate has finished many renovations-refinished floors, baths, updating kitchen w new counters, appliances, flooring, fresh painting thru out, new heat pump/furnace, new L-shaped game room w LED lights, new 1500 gallon septic tank, new concrete walkway, new stone driveway & three off street parking spaces, new garage door & exterior doors, beautiful landscaping, new electric panel, light fixtures-plugs-switches throughout home Gorgeous neighborhood of custom homes close, but not too close to impede your privacy Nearly new roof All residents share in maint of private lane was recently paved An absolute stunning home! GAS RIGHTS CONVEY! Hurry!!
Zillow last checked: 8 hours ago
Listing updated: April 28, 2023 at 09:38am
Listed by:
Dianne Wilk 724-933-6300,
RE/MAX SELECT REALTY
Bought with:
Gina Jaki, RS344066
REALTY ONE GROUP GOLD STANDARD
Source: WPMLS,MLS#: 1595363 Originating MLS: West Penn Multi-List
Originating MLS: West Penn Multi-List
Facts & features
Interior
Bedrooms & bathrooms
- Bedrooms: 3
- Bathrooms: 2
- Full bathrooms: 1
- 1/2 bathrooms: 1
Primary bedroom
- Level: Main
- Dimensions: 13x12
Bedroom 2
- Level: Main
- Dimensions: 11x10
Bedroom 3
- Level: Main
- Dimensions: 11x10
Bonus room
- Level: Lower
- Dimensions: 13x9
Dining room
- Level: Main
- Dimensions: 10x10
Entry foyer
- Level: Main
- Dimensions: 4x13
Game room
- Level: Lower
- Dimensions: 26x13
Kitchen
- Level: Main
- Dimensions: 11x10
Laundry
- Level: Lower
- Dimensions: 14x10
Living room
- Level: Main
- Dimensions: 16x14
Heating
- Electric, Heat Pump
Cooling
- Central Air
Appliances
- Included: Some Electric Appliances, Cooktop, Dryer, Dishwasher, Refrigerator, Washer
Features
- Flooring: Ceramic Tile, Hardwood, Other
- Basement: Finished,Walk-Out Access
- Number of fireplaces: 1
- Fireplace features: Log Lighter
Interior area
- Total structure area: 1,176
- Total interior livable area: 1,176 sqft
Property
Parking
- Total spaces: 1
- Parking features: Built In, Garage Door Opener
- Has attached garage: Yes
Features
- Levels: One
- Stories: 1
- Pool features: None
Lot
- Size: 1 Acres
- Dimensions: 198 x 233 x 205 x 250
Details
- Parcel number: 5300040101000700
Construction
Type & style
- Home type: SingleFamily
- Architectural style: Ranch
- Property subtype: Single Family Residence
Materials
- Brick
- Roof: Asphalt
Condition
- Resale
- Year built: 1962
Utilities & green energy
- Sewer: Septic Tank
- Water: Well
Community & neighborhood
Location
- Region: Eighty Four
- Subdivision: Nottingham Farms
Price history
| Date | Event | Price |
|---|---|---|
| 4/28/2023 | Sold | $285,000-5%$242/sqft |
Source: | ||
| 3/19/2023 | Contingent | $299,984$255/sqft |
Source: | ||
| 3/13/2023 | Price change | $299,984-9.1%$255/sqft |
Source: | ||
| 3/7/2023 | Listed for sale | $329,840+299.8%$280/sqft |
Source: | ||
| 9/18/1991 | Sold | $82,500$70/sqft |
Source: Agent Provided Report a problem | ||
Public tax history
| Year | Property taxes | Tax assessment |
|---|---|---|
| 2025 | $4,314 +5.2% | $214,600 |
| 2024 | $4,099 +51.9% | $214,600 +51.9% |
| 2023 | $2,699 +4.9% | $141,300 |
Find assessor info on the county website
Neighborhood: 15330
Nearby schools
GreatSchools rating
- 6/10Ringgold El School NorthGrades: K-4Distance: 3.8 mi
- 6/10Ringgold Middle SchoolGrades: 5-8Distance: 4.9 mi
- 5/10Ringgold Senior High SchoolGrades: 9-12Distance: 5.1 mi
Schools provided by the listing agent
- District: Ringgold
Source: WPMLS. This data may not be complete. We recommend contacting the local school district to confirm school assignments for this home.
Get pre-qualified for a loan
At Zillow Home Loans, we can pre-qualify you in as little as 5 minutes with no impact to your credit score.An equal housing lender. NMLS #10287.

