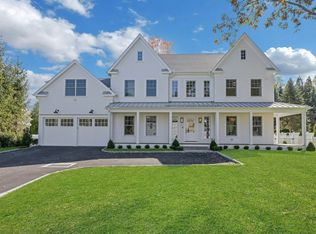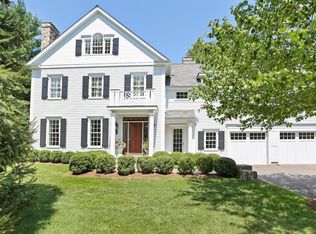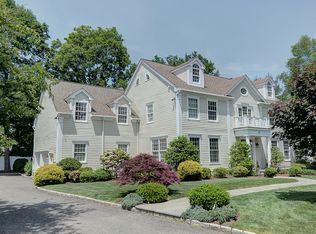Superior newer shingle and stone five bedroom in-town colonial. Boasting 5,400 square feet of richly appointed and thoughtfully designed living spaces on four levels. Adorned with architectural millwork, plantation shutters and oak plank flooring. Private backyard with blue stone terrace complete with eye-catching pergola. Beautifully sited on .27 of an acre with a welcoming circular driveway & professionally landscaped property with mature plantings. Sought after bright and open-concept areas provide for casual living and formal entertaining with the greatest of ease. Spectacular chef's kitchen equipped w/ high-end six burner cooktop, double dishwashers, sinks, ovens and marble countertop. Experience in-town living at its best with superb craftsmanship, fine finishes & a stellar location. All measurements approximate. Heated garage with GarageTek system in place.
This property is off market, which means it's not currently listed for sale or rent on Zillow. This may be different from what's available on other websites or public sources.


