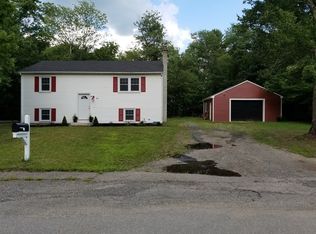Beautifully Maintained Home inside and out. Updates galore define this clean well cared for home, including recent siding, windows, roof, sellers have converted heat to forced hot water baseboard oil. This home offers open concept main level kitchen with open bar to dining room, full bath recently remodeled, and 2 bedrooms. The lower level has a nicely finished family/living room with wood stove and huge master bedroom. One of the nice features of this home is the expansive yard, which offers lots of sun, mature plantings, large fire pit, and shed. This home is in very close proximity to the new Elementary School, Middle School, Golf Course, and Just down the road recently expanded Athol Memorial Hospital.
This property is off market, which means it's not currently listed for sale or rent on Zillow. This may be different from what's available on other websites or public sources.

