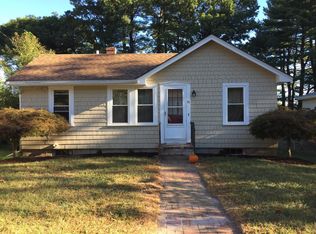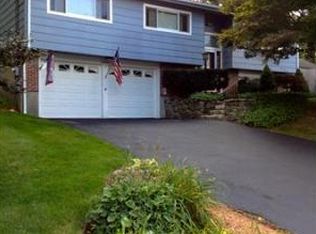Open House CANCELED. Brick walkway welcomes you to this lovely Full basement Ranch w/finished lower level & fenced backyard. Ideally located in a neighborhood convenient to major routes including Mass Pike, Routes 30, 9 & 27. Within walking distance to banking, grocery shopping & YMCA. Bright & light throughout w/an open floor plan. Formal dining room w/picture window & like new wall to wall. Spacious living room w/slides to an entertainment sized deck. Full shower/tub bath w/ newer floor, bead board. Three spacious bedrooms w/ full size closets complete the upper level. Lower level will surprise & delight you w/ 2 additional rooms or family room/4th bedroom w/closet & a separate game room w/bar. Also on the LL is an over sized laundry area w/access to the fenced back yard. Driveway is roomy & easily parks 3-4 cars. Home is more spacious than it looks. Not a drive by.
This property is off market, which means it's not currently listed for sale or rent on Zillow. This may be different from what's available on other websites or public sources.

