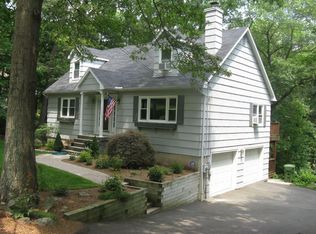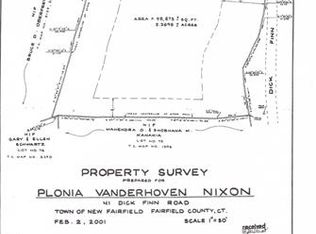Sold for $675,000 on 05/15/25
$675,000
42 Dick Finn Road, New Fairfield, CT 06812
3beds
1,596sqft
Single Family Residence
Built in 1965
0.8 Acres Lot
$694,000 Zestimate®
$423/sqft
$3,429 Estimated rent
Home value
$694,000
$625,000 - $770,000
$3,429/mo
Zestimate® history
Loading...
Owner options
Explore your selling options
What's special
Welcome to 42 Dick Finn Rd, lovingly maintained 3-bedroom, 3-bathroom ranch-style home nestled on a picturesque 0.8-acre lot in New Fairfield. Offering 2,124 sq. ft. of thoughtfully designed living space, this home features one-level living with an inviting wrap-around deck perfect for enjoying seasonal views of beautiful Candlewood Lake. Step inside to find hardwood floors throughout, a spacious eat-in kitchen with a walk-in pantry, and a bright and airy dining room with arched entry and stunning living room with stone fireplace ideal for gatherings and curling up with a great book. The finished lower level adds even more space, complete with a wood-burning stove, built-in bar, office, laundry room with pull down ironing board, and sliders leading to a private patio. Outdoors, enjoy the tranquility of park-like grounds with perennial gardens, a tranquil waterfall pond, a shed, and a vegetable garden area with second entrance from the rear of the yard. Whether entertaining guests or simply relaxing in nature, this home offers the perfect retreat. Don't miss this unique opportunity to own a home near Candlewood Lake, close to in-town shopping, schools, minutes from Danbury/Brookfield retail shopping, restaurants and an easy commute to MetroNorth trains and major highways. Only an hour from Manhattan, this home is a wonderful escape from the city and the taxes are reasonable, too. Fall in love with this move-in-ready home, love where you live! Welcome Home!
Zillow last checked: 8 hours ago
Listing updated: May 15, 2025 at 12:45pm
Listed by:
The Valentini Team at Coldwell Banker Realty,
Angelina Valentini 203-994-1988,
Coldwell Banker Realty 203-426-5679
Bought with:
Susan O'Dell, RES.0772158
William Raveis Real Estate
Source: Smart MLS,MLS#: 24083634
Facts & features
Interior
Bedrooms & bathrooms
- Bedrooms: 3
- Bathrooms: 2
- Full bathrooms: 2
Primary bedroom
- Level: Main
Bedroom
- Level: Main
Bedroom
- Level: Main
Primary bathroom
- Level: Main
Bathroom
- Level: Main
Bathroom
- Level: Lower
Dining room
- Level: Main
Family room
- Level: Lower
Kitchen
- Level: Main
Living room
- Level: Main
Office
- Level: Lower
Heating
- Hot Water, Oil
Cooling
- Central Air
Appliances
- Included: Gas Range, Microwave, Range Hood, Refrigerator, Dishwasher, Washer, Dryer, Water Heater
- Laundry: Lower Level
Features
- Basement: Full
- Attic: Pull Down Stairs
- Number of fireplaces: 1
Interior area
- Total structure area: 1,596
- Total interior livable area: 1,596 sqft
- Finished area above ground: 1,596
Property
Parking
- Total spaces: 2
- Parking features: Attached
- Attached garage spaces: 2
Features
- Fencing: Wood,Partial
- Has view: Yes
- View description: Water
- Has water view: Yes
- Water view: Water
- Waterfront features: Seasonal
Lot
- Size: 0.80 Acres
- Features: Level, Sloped
Details
- Parcel number: 221340
- Zoning: 2
Construction
Type & style
- Home type: SingleFamily
- Architectural style: Ranch
- Property subtype: Single Family Residence
Materials
- Shingle Siding
- Foundation: Block
- Roof: Asphalt
Condition
- New construction: No
- Year built: 1965
Utilities & green energy
- Sewer: Septic Tank
- Water: Well
Community & neighborhood
Location
- Region: New Fairfield
- Subdivision: Candlewood Lake
Price history
| Date | Event | Price |
|---|---|---|
| 5/15/2025 | Sold | $675,000+12.7%$423/sqft |
Source: | ||
| 5/9/2025 | Pending sale | $599,000$375/sqft |
Source: | ||
| 3/28/2025 | Listed for sale | $599,000$375/sqft |
Source: | ||
Public tax history
| Year | Property taxes | Tax assessment |
|---|---|---|
| 2025 | $9,360 +14.8% | $355,500 +59.2% |
| 2024 | $8,155 +4.6% | $223,300 |
| 2023 | $7,793 +7.5% | $223,300 |
Find assessor info on the county website
Neighborhood: 06812
Nearby schools
GreatSchools rating
- NAConsolidated SchoolGrades: PK-2Distance: 1.9 mi
- 7/10New Fairfield Middle SchoolGrades: 6-8Distance: 2.3 mi
- 8/10New Fairfield High SchoolGrades: 9-12Distance: 2.3 mi
Schools provided by the listing agent
- Elementary: Consolidated
- Middle: New Fairfield,Meeting House
- High: New Fairfield
Source: Smart MLS. This data may not be complete. We recommend contacting the local school district to confirm school assignments for this home.

Get pre-qualified for a loan
At Zillow Home Loans, we can pre-qualify you in as little as 5 minutes with no impact to your credit score.An equal housing lender. NMLS #10287.
Sell for more on Zillow
Get a free Zillow Showcase℠ listing and you could sell for .
$694,000
2% more+ $13,880
With Zillow Showcase(estimated)
$707,880
