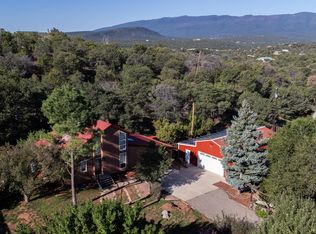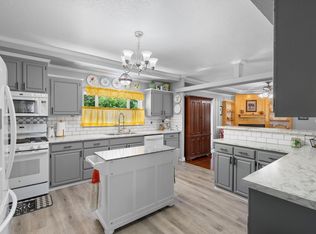Sold
Price Unknown
42 Derek Rd, Sandia Park, NM 87047
4beds
3,216sqft
Single Family Residence
Built in 1973
0.96 Acres Lot
$484,500 Zestimate®
$--/sqft
$2,553 Estimated rent
Home value
$484,500
$441,000 - $533,000
$2,553/mo
Zestimate® history
Loading...
Owner options
Explore your selling options
What's special
Nestled in the sought-after Sandia Knolls community without HOA restrictions, this well-maintained custom home sits on nearly an acre of fully fenced land. Features include a garden area, a charming front porch and a chicken coop with solar powered door. Inside, the spacious living room has built-in wood shelving, and the separate dining area flows seamlessly into a charming kitchen offering tile countertops and stainless steel appliances. The main level includes a flexible bedroom and generous laundry room. Upstairs, find three bedrooms, two baths, and an office/craft room with built-in cabinetry. Energy-efficient with owned solar panels and water retention barrels, this mountain retreat offers paved roads and community water and blends rustic charm with modern convenience.
Zillow last checked: 8 hours ago
Listing updated: May 29, 2025 at 06:36pm
Listed by:
Linda J Coy 505-259-7477,
Realty One of New Mexico
Bought with:
Medina Real Estate Inc
Keller Williams Realty
Source: SWMLS,MLS#: 1081168
Facts & features
Interior
Bedrooms & bathrooms
- Bedrooms: 4
- Bathrooms: 3
- Full bathrooms: 1
- 3/4 bathrooms: 1
- 1/2 bathrooms: 1
Primary bedroom
- Level: Upper
- Area: 486.92
- Dimensions: 32.9 x 14.8
Bedroom 2
- Level: Upper
- Area: 517.14
- Dimensions: 23.4 x 22.1
Bedroom 3
- Level: Upper
- Area: 109.12
- Dimensions: 12.4 x 8.8
Dining room
- Level: Main
- Area: 139.26
- Dimensions: 12.11 x 11.5
Family room
- Level: Main
- Area: 430.92
- Dimensions: 22.8 x 18.9
Kitchen
- Level: Main
- Area: 223.44
- Dimensions: 19.6 x 11.4
Living room
- Level: Main
- Area: 263.29
- Dimensions: 23.3 x 11.3
Heating
- Hot Water, Pellet Stove, Wood Stove
Cooling
- Evaporative Cooling
Appliances
- Included: Built-In Gas Oven, Built-In Gas Range, Convection Oven, Cooktop, Double Oven, Dishwasher, Disposal, Refrigerator, Range Hood, Water Softener Owned
- Laundry: Washer Hookup, Dryer Hookup, ElectricDryer Hookup
Features
- Breakfast Bar, Bookcases, Separate/Formal Dining Room, Dual Sinks, Home Office, Country Kitchen, Multiple Living Areas, Main Level Primary, Pantry, Sitting Area in Master, Shower Only, Separate Shower, Utility Room, Walk-In Closet(s)
- Flooring: Carpet, Tile
- Windows: Double Pane Windows, Insulated Windows, Vinyl
- Has basement: No
- Number of fireplaces: 2
- Fireplace features: Custom, Pellet Stove, Wood Burning Stove
Interior area
- Total structure area: 3,216
- Total interior livable area: 3,216 sqft
Property
Parking
- Total spaces: 2
- Parking features: Attached, Door-Multi, Garage, Two Car Garage
- Attached garage spaces: 2
Features
- Levels: Two
- Stories: 2
- Patio & porch: Deck, Open, Patio
- Exterior features: Courtyard, Deck, Fully Fenced, Fence, Private Yard, Propane Tank - Owned
- Fencing: Wrought Iron
Lot
- Size: 0.96 Acres
- Features: Garden, Landscaped, Meadow, Trees, Wooded
Details
- Additional structures: Other
- Parcel number: 103306337508440122
- Zoning description: R-1
Construction
Type & style
- Home type: SingleFamily
- Architectural style: Mountain
- Property subtype: Single Family Residence
Materials
- Frame, Wood Siding
- Roof: Pitched,Shingle
Condition
- Resale
- New construction: No
- Year built: 1973
Utilities & green energy
- Sewer: Septic Tank
- Water: Community/Coop
- Utilities for property: Cable Available, Electricity Connected, Propane, Phone Available, Water Connected
Green energy
- Energy generation: Solar
Community & neighborhood
Location
- Region: Sandia Park
- Subdivision: Sandia Knolls
Other
Other facts
- Listing terms: Cash,Conventional,FHA,VA Loan
- Road surface type: Paved
Price history
| Date | Event | Price |
|---|---|---|
| 5/29/2025 | Sold | -- |
Source: | ||
| 4/27/2025 | Pending sale | $494,500$154/sqft |
Source: | ||
| 4/23/2025 | Price change | $494,500-1.1%$154/sqft |
Source: | ||
| 4/15/2025 | Listed for sale | $499,900+0.4%$155/sqft |
Source: | ||
| 8/10/2023 | Sold | -- |
Source: | ||
Public tax history
| Year | Property taxes | Tax assessment |
|---|---|---|
| 2025 | $3,734 +0.3% | $123,221 |
| 2024 | $3,721 +58.4% | $123,221 +60.6% |
| 2023 | $2,350 +107% | $76,735 +3% |
Find assessor info on the county website
Neighborhood: 87047
Nearby schools
GreatSchools rating
- 4/10San Antonito Elementary SchoolGrades: K-5Distance: 2.5 mi
- 7/10Roosevelt Middle SchoolGrades: 6-8Distance: 7.6 mi
- 5/10Manzano High SchoolGrades: PK-12Distance: 12.8 mi
Schools provided by the listing agent
- Elementary: San Antonito
- Middle: Roosevelt
- High: Manzano
Source: SWMLS. This data may not be complete. We recommend contacting the local school district to confirm school assignments for this home.
Get a cash offer in 3 minutes
Find out how much your home could sell for in as little as 3 minutes with a no-obligation cash offer.
Estimated market value$484,500
Get a cash offer in 3 minutes
Find out how much your home could sell for in as little as 3 minutes with a no-obligation cash offer.
Estimated market value
$484,500

