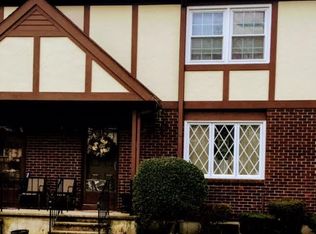This spacious condo is move in ready. The surprisingly spacious open floor-plan, private deck and fireplace make this a MUST SEE! This unit also features large bedrooms, updated baths and various upgrades that make it truly unique. The large back deck is great for barbecuing and entertaining. For convenience there is both assigned and guest parking. The complex is conveniently located close to highways (rt. 34, rt. 15 and rt.8), shopping, and restaurants. The park-like grounds are complete with in-ground pool and clubhouse.
This property is off market, which means it's not currently listed for sale or rent on Zillow. This may be different from what's available on other websites or public sources.
