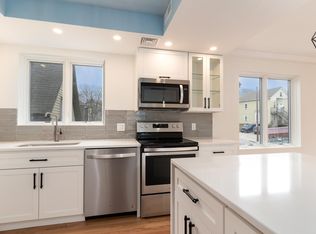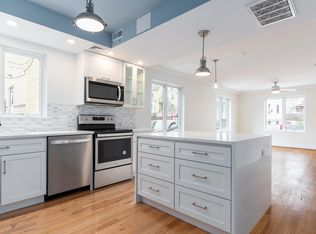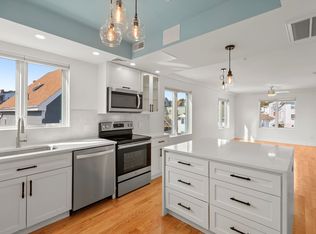Urban energy efficient oasis! Architecturally designed high-end modern energy efficient three family new construction w/ light-filled open floor plans. All new & separate utilities. Sunny beautiful custom-designed kitchens w/ white cabinetry, quartz counters, double-sided islands w/ waterfall counters & stainless appliances. In-unit laundry. Stunning Spanish inspired bathrooms. Each unit has 4 large bedrooms & 2 gorgeous baths w/ brushed brass fixtures. Private exterior decks. High quality energy efficient wood clad casement windows. 2 zoned high efficiency HVACS. Deeded basement storage for each unit. Off-street parking. Whole house heat recovery ventilation system for energy savings & health benefits. Solar ready electric panel. Built to the new stretch energy code. Prime location near Dudley Sq in the heart of Boston across from a park & minutes from downtown Boston, Newmarket Sq & public transport. 82 Walkscore. $10,000/month rent potential! Building appraised at over $1.8m.
This property is off market, which means it's not currently listed for sale or rent on Zillow. This may be different from what's available on other websites or public sources.


