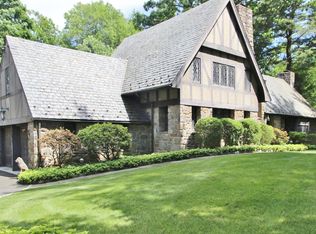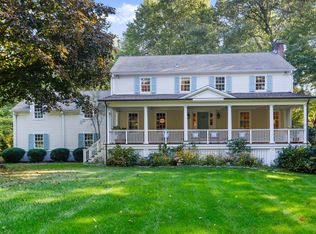Exquisite, custom home built in 2013 and sited on 1.2 private acres in the coveted Delafield Island Association, situated walking distance to the LI Sound with the privacy but ease of being a half-mile from town. Brightly sunlit with southern exposure and sits atop a beautiful crest. Every aspect of this home is beautifully designed and meticulously maintained by the owner, an interior designer. It boasts an open floor plan, 5 large bedrooms with en-suite or connected baths, custom closets by CT closets throughout upstairs, and an enormous new lower-level playroom with a custom-built, walk-in refrigerated wine closet, electric fireplace, wet bar, and white oak ceiling. Lower level playroom and mudroom add 912 sq.ft. for a total of 5880 sq. ft. There is a newly built covered patio with state of the art features, and outdoor FP and TV. The large all white and marble kitchen flows right into a beautiful graciously sized family room, an impeccable formal living room, and spectacular dining room. Upstairs laundry room, a very large mudroom, a large pantry, large floored attic, additional basement storage. 100K of landscaping added since 2013. Pool ready - with plans in the works. Five-inch white oak floors throughout. A spectacular feat of beauty and great living. This is a FOREVER HOME. (Agent related to owner).
This property is off market, which means it's not currently listed for sale or rent on Zillow. This may be different from what's available on other websites or public sources.

