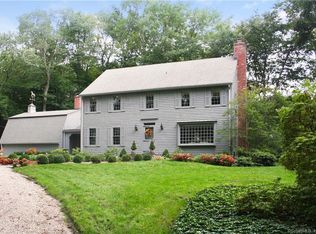Reduced! Welcome to this masterfully renovated home with more bells and whistles than meet the eye. Countless improvements have been designed to make this home a special compound for everyday living and an outdoor entertainers dream. You can't appreciate all that it offers until you approach the inviting driveway and get a glimpse of the incredible yard beyond. Meticulously improved and maintained, it offers a comfortable setting with the utmost of quality and finishes. New roof, shingle siding and mechanical's are just the beginning! The renovated kitchen is gorgeous with gleaming granite counters and a butcher block island. Chef's grade stainless steel appliances, designer lighting and counter seating at the breakfast bar are added features you will love. Enjoy the natural light flooded large living room with fireplace. This house is fantastic for entertaining with the two-tiered family room that has the 2nd fireplace & vaulted ceiling that opens to the patio. Enjoy 3 well sized bedrooms on the 2nd level, all with walk-in closets & the master having a luxurious private bathroom. If you love outdoor living, the grounds and amenities are perfection. The patio has a Viking built-in grill, huge corner stone fireplace & 5+ person year-round hot tub. A lovely pathway leads to the large heated in-ground pool with its own patio. Built in 2007, the 2 room barn has options galore; pool house, home gym/office, even horses! 4 minutes to Wilton center/train & easily expandable!
This property is off market, which means it's not currently listed for sale or rent on Zillow. This may be different from what's available on other websites or public sources.
