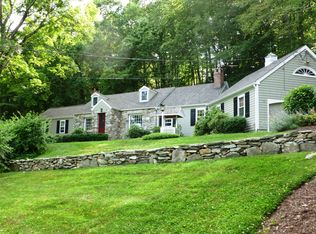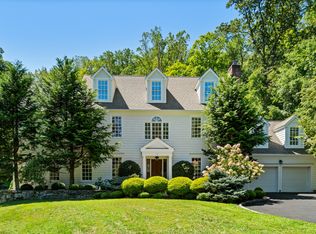Private getaway with an infinity pool in lower Weston convenient to Westport and Fairfield. Private and beautiful where the house and land meld together this renovated and expanded C1710 Antique barn. A long winding paved drive passes 6.45 (possible subdivision) acres to the main house. Rolling hills filled with thousands of daffodils in the spring and beautiful gardens in the summer. This home is a blend of old and new with wide plank floors, stone, wood beams, cathedral ceilings and soaring views out of the windows. A truly magnificent multi-level infinity edge pool with a waterfall over looking the meadows. Huge and luxurious master suite, 3 additional ensuite bedrooms and family room will make you feel right at home. Even your pets will feel at home with the invisible dog fence!!
This property is off market, which means it's not currently listed for sale or rent on Zillow. This may be different from what's available on other websites or public sources.

