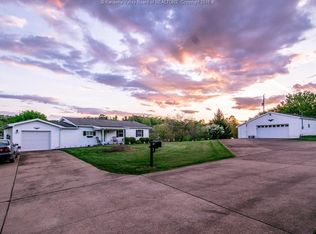Sold for $240,000
$240,000
42 Darrell Dr, Ripley, WV 25271
3beds
2,109sqft
Single Family Residence
Built in 2001
0.45 Acres Lot
$243,900 Zestimate®
$114/sqft
$2,347 Estimated rent
Home value
$243,900
Estimated sales range
Not available
$2,347/mo
Zestimate® history
Loading...
Owner options
Explore your selling options
What's special
Introducing this move-in ready , split-level home featuring 3 bedrooms, 3 full baths, and 1 half bath. With a spacious open kitchen perfect for entertaining, a large back deck for outdoor relaxation, and a 2-car garage this home offers both comfort and convivence. Located just moments from the Fairplain exit of I-79, it provides easy access to nearby amenities and quick commutes. Don't miss your chance to call this well-maintained property home!
Zillow last checked: 8 hours ago
Listing updated: April 28, 2025 at 07:53am
Listed by:
Joshua Allen McGrath,
Better Homes and Gardens Real Estate Central 304-201-7653
Bought with:
Amanda Keeler, 0020907
Better Homes and Gardens Real Estate Central
Source: KVBR,MLS#: 276917 Originating MLS: Kanawha Valley Board of REALTORS
Originating MLS: Kanawha Valley Board of REALTORS
Facts & features
Interior
Bedrooms & bathrooms
- Bedrooms: 3
- Bathrooms: 4
- Full bathrooms: 3
- 1/2 bathrooms: 1
Primary bedroom
- Description: Primary Bedroom
- Level: Upper
- Dimensions: 13.2x12.6
Bedroom 2
- Description: Bedroom 2
- Level: Upper
- Dimensions: 12.2x11.3
Bedroom 3
- Description: Bedroom 3
- Level: Upper
- Dimensions: 11.6x10.0
Dining room
- Description: Dining Room
- Level: Main
- Dimensions: 12.23x11.6
Kitchen
- Description: Kitchen
- Level: Main
- Dimensions: 17.5x9.7
Living room
- Description: Living Room
- Level: Main
- Dimensions: 16.2x12.6
Recreation
- Description: Rec Room
- Level: Lower
- Dimensions: 23.6x15.9
Heating
- Forced Air, Gas
Cooling
- Central Air
Appliances
- Included: Dishwasher, Electric Range, Disposal, Microwave, Refrigerator
Features
- Breakfast Area, Separate/Formal Dining Room, Cable TV
- Flooring: Carpet, Hardwood, Tile
- Windows: Insulated Windows
- Basement: Partial
- Has fireplace: No
Interior area
- Total interior livable area: 2,109 sqft
Property
Parking
- Total spaces: 2
- Parking features: Attached, Garage, Two Car Garage
- Attached garage spaces: 2
Features
- Patio & porch: Deck
- Exterior features: Deck
Lot
- Size: 0.45 Acres
Details
- Parcel number: 043400006000000000
Construction
Type & style
- Home type: SingleFamily
- Architectural style: Tri-Level,Split Level
- Property subtype: Single Family Residence
Materials
- Drywall, Frame, Vinyl Siding
- Roof: Composition,Shingle
Condition
- Year built: 2001
Utilities & green energy
- Sewer: Public Sewer
- Water: Public
Community & neighborhood
Location
- Region: Ripley
- Subdivision: Myrtle Meadows
HOA & financial
HOA
- Has HOA: Yes
- HOA fee: $100 annually
Price history
| Date | Event | Price |
|---|---|---|
| 4/25/2025 | Sold | $240,000-10.9%$114/sqft |
Source: | ||
| 3/18/2025 | Pending sale | $269,500$128/sqft |
Source: | ||
| 2/7/2025 | Listed for sale | $269,500-2%$128/sqft |
Source: | ||
| 2/7/2025 | Listing removed | $275,000$130/sqft |
Source: | ||
| 10/4/2024 | Price change | $275,000-5%$130/sqft |
Source: | ||
Public tax history
| Year | Property taxes | Tax assessment |
|---|---|---|
| 2025 | $1,477 +1.3% | $118,500 +1.3% |
| 2024 | $1,457 +2.6% | $116,940 +2.6% |
| 2023 | $1,420 +1% | $113,940 +1% |
Find assessor info on the county website
Neighborhood: 25271
Nearby schools
GreatSchools rating
- 7/10Fairplain Elementary SchoolGrades: PK-5Distance: 0.4 mi
- 5/10Ripley Middle SchoolGrades: 6-8Distance: 4.2 mi
- 10/10Ripley High SchoolGrades: 9-12Distance: 4.5 mi
Schools provided by the listing agent
- Elementary: Fairplain
- Middle: Ripley
- High: Ripley
Source: KVBR. This data may not be complete. We recommend contacting the local school district to confirm school assignments for this home.

Get pre-qualified for a loan
At Zillow Home Loans, we can pre-qualify you in as little as 5 minutes with no impact to your credit score.An equal housing lender. NMLS #10287.
