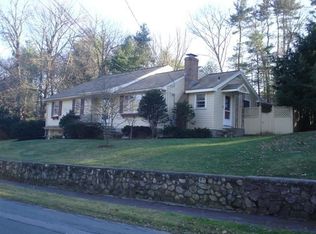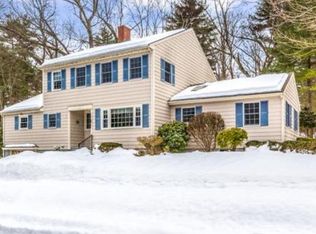Here's your chance! Well-Kept family home in a wonderful neighborhood within a minutes walk to the JW Killam Elementary school. This meticulously updated 7 Room, 3 Bedroom, 2.5 Bath Multi-level has been lovingly remodeled with a gorgeous new Kitchen, granite countertops & S.S. Appliances. Newer Windows, Heating System, Electrical Service, hardwood floors throughout & an oversized 22' X 22' Family room w/ hardwood floors, recessed lighting and new 1/2 bath, which steps out to a screened patio for summer evening entertaining. The first level also offers a dining area with recessed lights, a spacious living room with fireplace, vaulted ceilings and exposed wood beams, a couple steps up to the second level offers a Master bedroom suite w/ master bath, 2 additional bedrooms with copious amounts of storage, as well as an additional full bath. This truly is a lovely house, that you'll be happy to call Home!
This property is off market, which means it's not currently listed for sale or rent on Zillow. This may be different from what's available on other websites or public sources.

