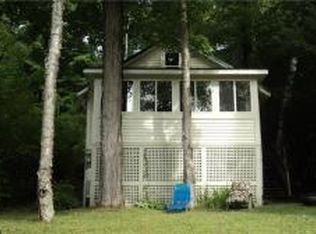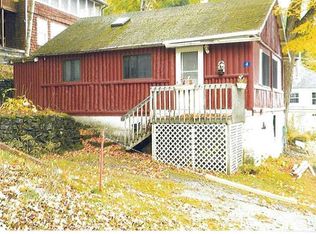Year round home on a private road with lakefront rights. Can it get any better? Step inside to the eat-in kitchen and living room. Go downstairs to the very large daylight basement that can be used as a family room, man cave, or sun room. This level goes outside to a terraced lawn with breath-taking view of the lake. Ideal for sunbathing and watching the sunsets! Upstairs features 3 bedrooms with closets, plus a large walk-in closet, and full bath. Large 2 car garage, with storage and there is more, a community beach located a short walk away to enjoy swimming and boating in the summer and snowmobiling and ice fishing in the winter. Enjoy all seasons in this wonderful home.
This property is off market, which means it's not currently listed for sale or rent on Zillow. This may be different from what's available on other websites or public sources.

