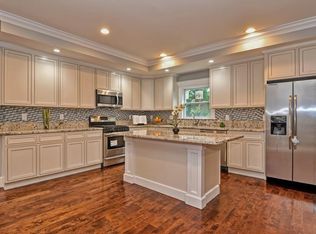Sold for $420,000 on 08/06/25
$420,000
42 Dale Rd, Holbrook, MA 02343
2beds
748sqft
Single Family Residence
Built in 1950
10,502 Square Feet Lot
$415,900 Zestimate®
$561/sqft
$2,409 Estimated rent
Home value
$415,900
$387,000 - $449,000
$2,409/mo
Zestimate® history
Loading...
Owner options
Explore your selling options
What's special
Charming and well-maintained, this great home is nestled in a quiet, desirable neighborhood just minutes from shopping, dining, and the commuter rail (only 1.5 mi away) perfect for commuters and convenience-seekers alike. Step inside to discover an updated kitchen with modern finishes and plenty of cabinet space. The home opens to a spacious, shady backyard, ideal for relaxing or entertaining, with a large deck that’s perfect for summer gatherings. A rare triple-wide driveway offers ample parking. Cozy, comfortable, and move-in ready, this home combines charm, location, and smart updates in one appealing package. Includes range, refrigerator, dishwasher, washer/dryer, microwave.
Zillow last checked: 8 hours ago
Listing updated: August 06, 2025 at 07:16pm
Listed by:
Paul Meleedy 508-947-3178,
The Real Estate Collaborative 774-419-3391
Bought with:
Carla Bethell
Arrive Home Realty Corp.
Source: MLS PIN,MLS#: 73397588
Facts & features
Interior
Bedrooms & bathrooms
- Bedrooms: 2
- Bathrooms: 1
- Full bathrooms: 1
- Main level bedrooms: 2
Primary bedroom
- Features: Closet, Flooring - Laminate, Closet - Double
- Level: Main,First
Bedroom 2
- Features: Closet, Flooring - Wood
- Level: Main,First
Bathroom 1
- Features: Bathroom - Full, Bathroom - With Tub, Closet - Linen, Flooring - Stone/Ceramic Tile
- Level: First
Kitchen
- Features: Flooring - Laminate, Dining Area, Countertops - Upgraded
- Level: Main,First
Living room
- Features: Flooring - Laminate, Window(s) - Picture, Recessed Lighting
- Level: Main,First
Heating
- Baseboard, Oil
Cooling
- None
Appliances
- Laundry: In Basement, Electric Dryer Hookup, Washer Hookup
Features
- Ceiling Fan(s), Slider, Entry Hall, Internet Available - Broadband
- Flooring: Wood, Laminate
- Basement: Full,Walk-Out Access,Interior Entry,Concrete
- Has fireplace: No
Interior area
- Total structure area: 748
- Total interior livable area: 748 sqft
- Finished area above ground: 748
Property
Parking
- Total spaces: 9
- Parking features: Paved Drive, Off Street, Driveway, Paved
- Uncovered spaces: 9
Features
- Patio & porch: Deck - Exterior, Porch, Deck, Deck - Wood, Patio
- Exterior features: Porch, Deck, Deck - Wood, Patio, Rain Gutters
Lot
- Size: 10,502 sqft
Details
- Parcel number: M:40 L:093000,108551
- Zoning: R3
Construction
Type & style
- Home type: SingleFamily
- Architectural style: Ranch
- Property subtype: Single Family Residence
Materials
- Frame
- Foundation: Block
- Roof: Shingle
Condition
- Year built: 1950
Utilities & green energy
- Electric: 220 Volts, 100 Amp Service
- Sewer: Public Sewer
- Water: Public
- Utilities for property: for Electric Range, for Electric Dryer, Washer Hookup
Community & neighborhood
Community
- Community features: Public Transportation, Shopping, Park
Location
- Region: Holbrook
Price history
| Date | Event | Price |
|---|---|---|
| 8/6/2025 | Sold | $420,000+7.1%$561/sqft |
Source: MLS PIN #73397588 Report a problem | ||
| 6/30/2025 | Contingent | $392,000$524/sqft |
Source: MLS PIN #73397588 Report a problem | ||
| 6/27/2025 | Listed for sale | $392,000+38.8%$524/sqft |
Source: MLS PIN #73397588 Report a problem | ||
| 1/13/2022 | Sold | $282,517+0.2%$378/sqft |
Source: MLS PIN #72873884 Report a problem | ||
| 9/29/2021 | Contingent | $282,000$377/sqft |
Source: MLS PIN #72873884 Report a problem | ||
Public tax history
| Year | Property taxes | Tax assessment |
|---|---|---|
| 2025 | $4,490 -0.1% | $340,700 +1.9% |
| 2024 | $4,493 -5.3% | $334,300 +8.4% |
| 2023 | $4,743 +54.4% | $308,400 +65.5% |
Find assessor info on the county website
Neighborhood: 02343
Nearby schools
GreatSchools rating
- 6/10John F. Kennedy Elementary SchoolGrades: PK-5Distance: 1 mi
- 5/10Holbrook Jr Sr High SchoolGrades: 6-12Distance: 1 mi
Get a cash offer in 3 minutes
Find out how much your home could sell for in as little as 3 minutes with a no-obligation cash offer.
Estimated market value
$415,900
Get a cash offer in 3 minutes
Find out how much your home could sell for in as little as 3 minutes with a no-obligation cash offer.
Estimated market value
$415,900
